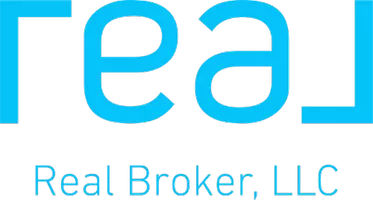Bought with Laurie Allen
$699,900
$699,900
For more information regarding the value of a property, please contact us for a free consultation.
13219 N Mayfair Ln Spokane, WA 99208
4 Beds
3 Baths
2,860 SqFt
Key Details
Sold Price $699,900
Property Type Single Family Home
Sub Type Single Family Residence
Listing Status Sold
Purchase Type For Sale
Square Footage 2,860 sqft
Price per Sqft $244
Subdivision Wandermere Heights
MLS Listing ID 202522329
Sold Date 10/29/25
Style Ranch
Bedrooms 4
Year Built 2016
Annual Tax Amount $6,571
Lot Size 0.270 Acres
Lot Dimensions 0.27
Property Sub-Type Single Family Residence
Property Description
BBQ's on the deck, cozy firepit nights and a home that shows pride of ownership- this is a must see! Built in 2016, this 4-bedroom, 3-bath daylight rancher offers 2,860 sq. ft. of living space in the sought-after gated community of Wandermere Heights. Step inside to luxury vinyl plank flooring, a gourmet kitchen with quartz countertops, gas cooktop, stylish Huntwood cabinets, and an open layout. The main floor primary suite features a walk-in shower and custom closet, while main floor utilities add everyday convenience. The finished daylight basement offers a spacious family room, two bedrooms, a full bath and slider access to the patio and fenced backyard. Outdoor living is a dream under the covered deck with a TV, and gas hookups for the BBQ and firepit. This is a great entertaining space! Additional highlights include a heated 3-car garage, tranquil water feature, A/C, sprinkler system, and a location close to shopping, dining, a movie theater, golfing, and lakes—in the highly rated Mead School District.
Location
State WA
County Spokane
Rooms
Basement Full, Finished, Daylight, Rec/Family Area, Walk-Out Access
Interior
Interior Features High Speed Internet, Pantry, Kitchen Island, Cathedral Ceiling(s), Natural Woodwork, Windows Vinyl
Heating Natural Gas, Forced Air
Cooling Central Air
Fireplaces Type Masonry, Gas
Appliance Water Softener, Free-Standing Range, Gas Range, Dishwasher, Refrigerator, Disposal, Microwave, Washer, Dryer, Hard Surface Counters
Exterior
Parking Features Attached
Garage Spaces 3.0
Community Features Gated
View Y/N true
View Territorial
Roof Type Composition
Building
Lot Description Views, Fenced Yard, Sprinkler - Automatic, Treed, Hillside
Story 1
Architectural Style Ranch
Structure Type Stone Veneer,Masonite
New Construction false
Schools
Elementary Schools Brentwood
Middle Schools Northwood
High Schools Mead
School District Mead
Others
Acceptable Financing VA Loan, Conventional, Cash
Listing Terms VA Loan, Conventional, Cash
Read Less
Want to know what your home might be worth? Contact us for a FREE valuation!

Our team is ready to help you sell your home for the highest possible price ASAP







