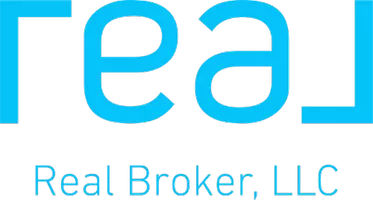Bought with Kiaya Henry
$501,475
$499,900
0.3%For more information regarding the value of a property, please contact us for a free consultation.
12125 N Normandie St Spokane, WA 99218
5 Beds
3 Baths
2,928 SqFt
Key Details
Sold Price $501,475
Property Type Single Family Home
Sub Type Single Family Residence
Listing Status Sold
Purchase Type For Sale
Square Footage 2,928 sqft
Price per Sqft $171
Subdivision Hat Freeman - 1St
MLS Listing ID 202521948
Sold Date 09/25/25
Style Ranch
Bedrooms 5
Year Built 1970
Annual Tax Amount $4,567
Lot Size 10,018 Sqft
Lot Dimensions 0.23
Property Sub-Type Single Family Residence
Property Description
Welcome to this beautifully maintained 5-bedroom, 3-bathroom rancher, ideally situated just two blocks from Mead High School and a short walk to Brentwood Elementary. This home offers a functional and spacious layout, perfect for comfortable living and entertaining. The updated kitchen features quartz countertops, hardwood floors, and seamlessly flows into the informal dining area and large living room, which boasts new vinyl plank flooring. The main floor includes 3 bedrooms and 2 full baths, including a primary suite w/ private deck access. Downstairs, the daylight walkout basement includes 2 legal bedrooms, a ¾ bath, a generously sized family room, laundry area, and ample storage space. Enjoy outdoor living in the large, fully fenced backyard, complete with a patio off the dining room and a private deck off the primary bedroom. Don't miss this move-in ready home in one of Spokane's most sought-after school districts!
Location
State WA
County Spokane
Rooms
Basement Full, Partially Finished, Daylight, Rec/Family Area, Laundry, Walk-Out Access
Interior
Interior Features Hot Water, Pantry, Windows Vinyl, Multi Pn Wn
Heating Natural Gas, Forced Air
Cooling Central Air
Fireplaces Type Masonry, Woodburning Fireplce
Appliance Range, Gas Range, Dishwasher, Refrigerator, Disposal, Washer, Dryer, Hard Surface Counters
Exterior
Parking Features Attached, Garage Door Opener
Garage Spaces 2.0
View Y/N true
Roof Type Composition
Building
Lot Description Fenced Yard, Sprinkler - Automatic, Level
Architectural Style Ranch
Structure Type Stone Veneer,Wood Siding
New Construction false
Schools
Elementary Schools Brentwood
Middle Schools Northwood
High Schools Mead
School District Mead
Others
Acceptable Financing FHA, VA Loan, Conventional, Cash
Listing Terms FHA, VA Loan, Conventional, Cash
Read Less
Want to know what your home might be worth? Contact us for a FREE valuation!

Our team is ready to help you sell your home for the highest possible price ASAP







