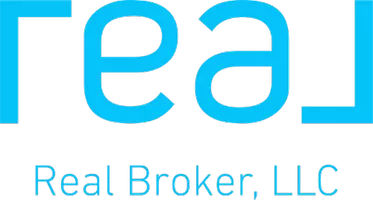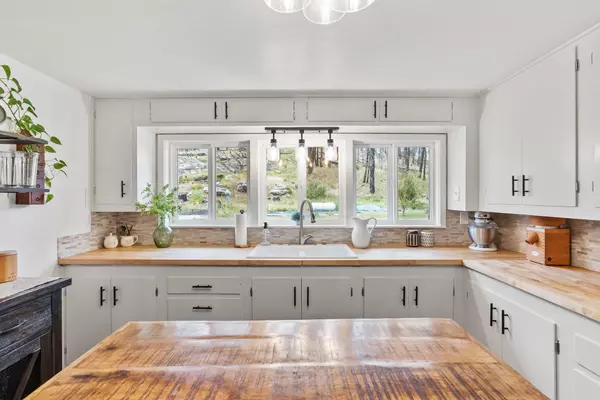Bought with John Brittan
$419,900
$419,900
For more information regarding the value of a property, please contact us for a free consultation.
14313 E Blanchard Rd Elk, WA 99009
2 Beds
1 Bath
1,174 SqFt
Key Details
Sold Price $419,900
Property Type Single Family Home
Sub Type Single Family Residence
Listing Status Sold
Purchase Type For Sale
Square Footage 1,174 sqft
Price per Sqft $357
MLS Listing ID 202521903
Sold Date 09/25/25
Style Ranch
Bedrooms 2
Year Built 1957
Annual Tax Amount $1,504
Lot Size 4.160 Acres
Lot Dimensions 4.16
Property Sub-Type Single Family Residence
Property Description
Welcome to this rare gem nestled on 4 peaceful acres, perfect for those craving space, privacy, and the beauty of country living. Whether you're dreaming of homesteading, hobby farming, or just soaking up the serenity of nature, this property delivers it all—at a great price. The recently updated single-level home offers nearly 1,200 SqFt of comfortable living space with 2 spacious bedrooms and 1 full bathroom. Inside, you'll find modern touches blended with cozy charm, making it easy to move right in and feel at home. Outside is where this property truly shines. A year-round creek winds through the land, adding to the tranquility and natural appeal. The 36 x 40 newly built shop is a huge bonus—whether you need space for toys, tools, or are looking to build out a potential ADU apartment, the possibilities are wide open. Surrounded by trees and wildlife, you'll enjoy the peace of rural life while still being an easy 35-minute drive to town.
Location
State WA
County Spokane
Rooms
Basement None
Interior
Interior Features Alum Wn Fr, Windows Vinyl
Heating Forced Air, Propane
Appliance Range, Washer, Dryer
Exterior
Parking Features Detached, Workshop in Garage, Garage Door Opener, Oversized
Garage Spaces 4.0
View Y/N true
Roof Type Composition
Building
Lot Description Treed, Level, Hillside, Oversized Lot, Garden
Story 1
Architectural Style Ranch
Structure Type Wood Siding
New Construction false
Schools
Elementary Schools Riverside
Middle Schools Riverside
High Schools Riverside
School District Riverside
Others
Acceptable Financing FHA, VA Loan, Conventional, Cash
Listing Terms FHA, VA Loan, Conventional, Cash
Read Less
Want to know what your home might be worth? Contact us for a FREE valuation!

Our team is ready to help you sell your home for the highest possible price ASAP







