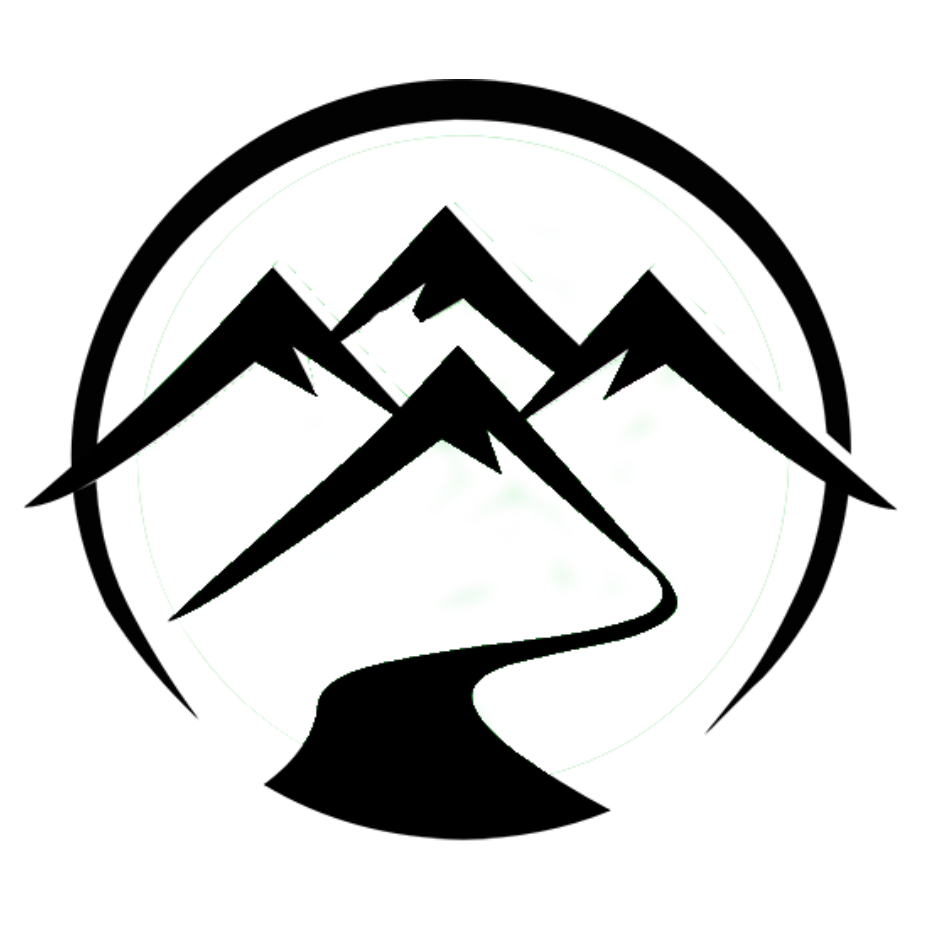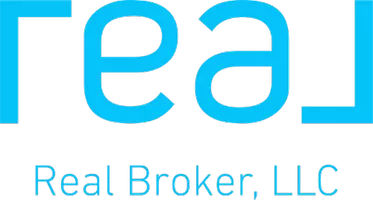Bought with RE/MAX Gateway
$1,400,000
$1,490,000
6.0%For more information regarding the value of a property, please contact us for a free consultation.
5780 N Star Road Ferndale, WA 98248
4 Beds
3.5 Baths
3,698 SqFt
Key Details
Sold Price $1,400,000
Property Type Single Family Home
Sub Type Single Family Residence
Listing Status Sold
Purchase Type For Sale
Square Footage 3,698 sqft
Price per Sqft $378
Subdivision Ferndale
MLS Listing ID 2360456
Sold Date 09/09/25
Style 16 - 1 Story w/Bsmnt.
Bedrooms 4
Full Baths 3
Half Baths 1
Year Built 2017
Annual Tax Amount $8,901
Lot Size 9.860 Acres
Lot Dimensions 1133 x 350
Property Sub-Type Single Family Residence
Property Description
This stunning home offers breathtaking Mt. Baker views, sitting on dry, dividable acreage! 4 bedrooms and 3,698 sqft, the open floor plan enjoys vaulted ceilings, a chef's kitchen, and inviting living spaces. The dreamy primary suite boasts a custom soaking tub, tiled walk-in shower, and spacious closet. Enjoy mountain views from your private back deck. The lower level offers a separate living space with a great room, kitchenette, 2 beds, and 2 baths. Potentially add an ADU to the 3,800+ sq. ft. shop with power, water, and a mezzanine. Across the street from a 1,500-acre wildlife area! Split off the lower 5 acres for another home site with Baker views, and live next to your family or friends! Just the extra lot is worth over $300k plus.
Location
State WA
County Whatcom
Area 870 - Ferndale/Custer
Rooms
Basement Daylight, Finished
Main Level Bedrooms 2
Interior
Interior Features Second Kitchen, Bath Off Primary, Built-In Vacuum, Ceiling Fan(s), Double Pane/Storm Window, Dining Room, Fireplace, Vaulted Ceiling(s), Walk-In Closet(s), Water Heater
Flooring Ceramic Tile, Engineered Hardwood, Carpet
Fireplaces Number 2
Fireplaces Type Gas
Fireplace true
Appliance Dishwasher(s), Disposal, Dryer(s), Microwave(s), Refrigerator(s), Stove(s)/Range(s), Washer(s)
Exterior
Exterior Feature Cement Planked, Wood
Garage Spaces 7.0
Amenities Available Cable TV, Deck, Fenced-Partially, High Speed Internet, Outbuildings, Patio, Propane, RV Parking, Shop
View Y/N Yes
View Mountain(s), Territorial
Roof Type Composition
Garage Yes
Building
Lot Description Adjacent to Public Land, Paved, Value In Land
Story One
Builder Name Bayside Construction
Sewer Septic Tank
Water Community
Architectural Style Craftsman
New Construction No
Schools
Elementary Schools Eagleridge Elem
Middle Schools Horizon Mid
High Schools Ferndale High
School District Ferndale
Others
Senior Community No
Acceptable Financing Cash Out, Conventional
Listing Terms Cash Out, Conventional
Read Less
Want to know what your home might be worth? Contact us for a FREE valuation!

Our team is ready to help you sell your home for the highest possible price ASAP

"Three Trees" icon indicates a listing provided courtesy of NWMLS.



