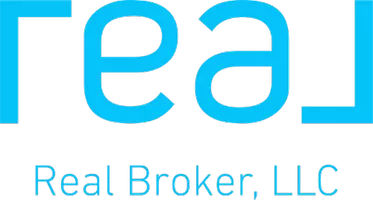Bought with MISC MISC
$1,360,000
$1,250,000
8.8%For more information regarding the value of a property, please contact us for a free consultation.
15612 N Little Spokane Dr Spokane, WA 99208
3 Beds
3 Baths
4,469 SqFt
Key Details
Sold Price $1,360,000
Property Type Single Family Home
Sub Type Single Family Residence
Listing Status Sold
Purchase Type For Sale
Square Footage 4,469 sqft
Price per Sqft $304
MLS Listing ID 202520682
Sold Date 08/07/25
Style Traditional
Bedrooms 3
Year Built 1937
Lot Size 6.400 Acres
Lot Dimensions 6.4
Property Sub-Type Single Family Residence
Property Description
A once-in-a-lifetime offering — timeless elegance on the Little Spokane River. For the very first time, this exceptional riverfront estate-style property is available to the market—an extraordinary blend of architectural heritage, unmatched privacy, and Inland Northwest beauty. Designed and constructed by the influential Silas Cook, and featured in Legacy on the Little Spokane, this 4-bedroom, 2.5-bath residence spans 6.4 beautifully landscaped acres with over 1,000 feet of private river frontage. Every detail is designed to capture breathtaking river views from nearly every room. The main level offers stunning woodwork & craftsmanship throughout, an updated gourmet kitchen, dining space with views, an office, two family rooms, and a seamless flow for entertaining inside and out. Enjoy a lifestyle of serene luxury—kayaking, fly fishing, peaceful wildlife encounters, all with protected views and no HOA. Don't miss this rare chance to own one of Spokane's most exclusive and storied riverfront properties.
Location
State WA
County Spokane
Rooms
Basement Full, Unfinished, Daylight, Rec/Family Area, Walk-Out Access, Workshop
Interior
Interior Features Smart Thermostat, Pantry, Kitchen Island, Natural Woodwork, Windows Vinyl
Heating Natural Gas, Forced Air
Cooling Central Air
Fireplaces Type Gas
Appliance Gas Range, Dishwasher, Refrigerator, Disposal, Microwave, Washer, Dryer, Hard Surface Counters
Exterior
Parking Features Detached, RV Access/Parking, Workshop in Garage, Garage Door Opener, Oversized
Garage Spaces 3.0
Amenities Available Cable TV, Patio, Green House, Hot Water, High Speed Internet
Waterfront Description River Front,Sec Lot
View Y/N true
View Water
Roof Type Metal
Building
Lot Description Views, Sprinkler - Automatic, Treed, Level, Secluded, Oversized Lot, Fencing, Horses Allowed
Architectural Style Traditional
Structure Type Brick
New Construction false
Schools
Elementary Schools Farwell
Middle Schools Northwood
High Schools Mead
School District Mead
Others
Acceptable Financing Conventional, Cash
Listing Terms Conventional, Cash
Read Less
Want to know what your home might be worth? Contact us for a FREE valuation!

Our team is ready to help you sell your home for the highest possible price ASAP






