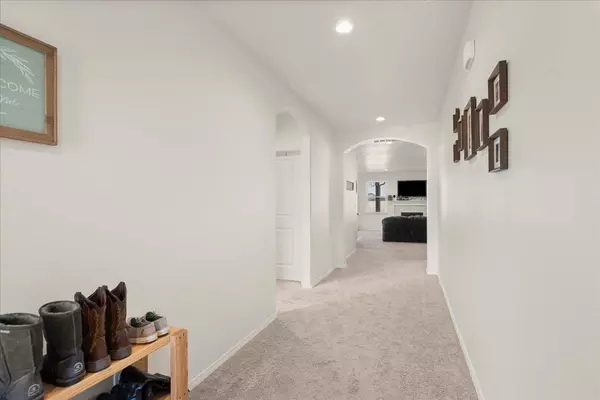Bought with Hunter Mackay
$415,000
$415,000
For more information regarding the value of a property, please contact us for a free consultation.
5704 S Dowdy Rd Spokane, WA 99224
3 Beds
2 Baths
8,276 Sqft Lot
Key Details
Sold Price $415,000
Property Type Single Family Home
Sub Type Single Family Residence
Listing Status Sold
Purchase Type For Sale
MLS Listing ID 202514706
Sold Date 08/04/25
Style Ranch
Bedrooms 3
Year Built 2023
Lot Size 8,276 Sqft
Lot Dimensions 0.19
Property Sub-Type Single Family Residence
Property Description
Better than new construction. This home comes with an installed garage door opener, high end blinds, curtain rods (with curtains), a vinyl fence, fridge/freezer, washer and dryer. This 1574 square foot Hudson floor plan boasts an open kitchen is a chef's dream, with ample counter top space, plenty of cupboard storage and a breakfast bar. The expansive living room and adjoining dining area complete this eating and entertainment space. The spacious and private main suite boasts a dual vanity bathroom. The other two sizeable bedrooms, one of which may be converted into a den or office, share the second bathroom. The back yard is in the process of being landscaped and can be ready in time for your purchase.
Location
State WA
County Spokane
Rooms
Basement None
Interior
Interior Features Kitchen Island, Windows Vinyl
Heating Forced Air, Heat Pump
Fireplaces Type Gas
Appliance Free-Standing Range, Dishwasher, Disposal, Microwave, Washer, Dryer
Exterior
Parking Features Attached
Garage Spaces 2.0
View Y/N true
Roof Type Composition
Building
Lot Description Fenced Yard, Sprinkler - Automatic
Story 1
Architectural Style Ranch
Structure Type Wood Siding
New Construction false
Schools
School District Cheney
Others
Acceptable Financing FHA, VA Loan, Conventional, Owner Financing
Listing Terms FHA, VA Loan, Conventional, Owner Financing
Read Less
Want to know what your home might be worth? Contact us for a FREE valuation!

Our team is ready to help you sell your home for the highest possible price ASAP






