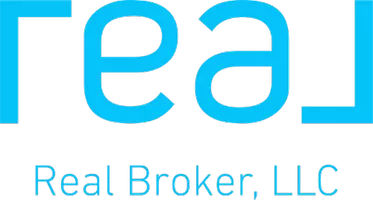Bought with Leah Feighner
$515,000
$515,000
For more information regarding the value of a property, please contact us for a free consultation.
1335 E Carriage Ct Spokane, WA 99208
3 Beds
2 Baths
1,873 SqFt
Key Details
Sold Price $515,000
Property Type Single Family Home
Sub Type Single Family Residence
Listing Status Sold
Purchase Type For Sale
Square Footage 1,873 sqft
Price per Sqft $274
Subdivision Wellington Heights
MLS Listing ID 202518981
Sold Date 08/05/25
Style Ranch
Bedrooms 3
Year Built 2020
Lot Size 0.270 Acres
Lot Dimensions 0.27
Property Sub-Type Single Family Residence
Property Description
Welcome to this stunning 3 bed, 2 bath, 1,835 sq ft zero-step rancher in the desirable Mead School District. Thoughtfully designed with Huntwood custom cabinetry, Bosch appliances, quartz counters, a gas cooktop, walk-in pantry, and cathedral ceilings. Expansive windows flood the open-concept living space with natural light and offer views of the beautifully landscaped, fully fenced backyard. Enjoy outdoor living year-round on the covered patio. Smart layout features a drop zone just inside from the insulated, drywalled garage, and a convenient dog door from the laundry room. Primary suite offers direct access to the laundry room, enhancing everyday ease. Located on a 0.27-acre lot near Bidwell Park and Northside Aquatic Center. No HOA. Experience elevated comfort, practical upgrades, and the perfect blend of luxury and functionality. A rare find offering zero-step living with high-end finishes in a prime North Spokane location.
Location
State WA
County Spokane
Rooms
Basement Slab, None
Interior
Interior Features Smart Thermostat, Pantry, Kitchen Island, Cathedral Ceiling(s), Windows Vinyl
Heating Natural Gas, Forced Air
Cooling Central Air
Appliance Free-Standing Range, Gas Range, Dishwasher, Refrigerator, Disposal, Microwave, Washer, Dryer, Hard Surface Counters
Exterior
Parking Features Attached, Garage Door Opener
Garage Spaces 2.0
Amenities Available Patio, Hot Water
View Y/N true
View Territorial
Roof Type Composition
Building
Lot Description Fenced Yard, Sprinkler - Automatic, Level, Cul-De-Sac, Oversized Lot
Story 1
Architectural Style Ranch
Structure Type Brick Veneer,Masonite
New Construction false
Schools
Elementary Schools Midway
Middle Schools Northwood
High Schools Mt Spokane
School District Mead
Others
Acceptable Financing FHA, VA Loan, Conventional, Cash
Listing Terms FHA, VA Loan, Conventional, Cash
Read Less
Want to know what your home might be worth? Contact us for a FREE valuation!

Our team is ready to help you sell your home for the highest possible price ASAP






