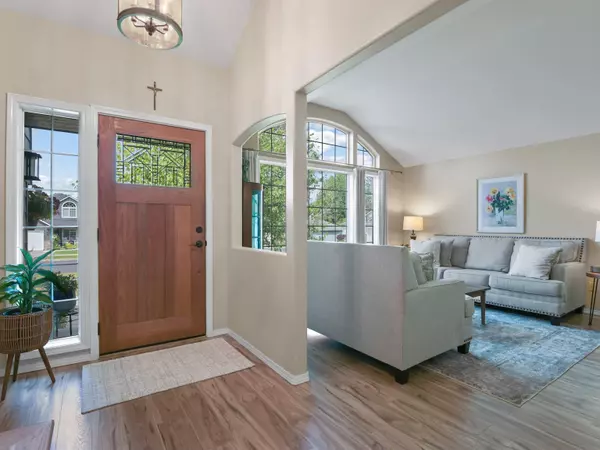Bought with Karen Geraghty
$550,000
$550,000
For more information regarding the value of a property, please contact us for a free consultation.
9410 N Seminole Dr Spokane, WA 99208
6 Beds
3 Baths
2,468 SqFt
Key Details
Sold Price $550,000
Property Type Single Family Home
Sub Type Single Family Residence
Listing Status Sold
Purchase Type For Sale
Square Footage 2,468 sqft
Price per Sqft $222
Subdivision Indian Trail
MLS Listing ID 202519494
Sold Date 08/05/25
Style Contemporary
Bedrooms 6
Year Built 2005
Annual Tax Amount $4,539
Lot Size 0.270 Acres
Lot Dimensions 0.27
Property Sub-Type Single Family Residence
Property Description
The Indian Trail area of Northwest Spokane is known for its established, quiet neighborhoods, while maintaining close proximity to local amenities and outdoor recreation. Set on an ideal corner lot, this home just experienced a number of significant updates including the installation of a brand-new architectural roof, new flooring, paint and trim throughout much of the living space. Tastefully appointed, this home is conducive for all walks of life, boasting a number of bedrooms including a full en suite and even a main floor bedroom, which can serve wonderfully as a home office. Ample natural light flows through the home, creating a bright, inviting environment where one can enjoy intimate conversations with loved ones or entertain new friends. Generous room sizes provide for flexibility of use, including a lower-level egress bedroom which is currently set up for student learning. The private backyard with raised garden beds leaves little to be desired in this amazing home. Call today to schedule a showing!
Location
State WA
County Spokane
Rooms
Basement Partial, Finished
Interior
Interior Features Pantry, Cathedral Ceiling(s), Windows Vinyl
Heating Natural Gas, Forced Air
Cooling Central Air
Fireplaces Type Gas
Appliance Free-Standing Range, Dishwasher, Disposal, Microwave
Exterior
Parking Features Attached
Garage Spaces 3.0
Amenities Available Cable TV, Sat Dish, Deck, Hot Water, High Speed Internet
View Y/N true
Roof Type Composition,See Remarks
Building
Lot Description Fenced Yard, Sprinkler - Automatic, Treed, Corner Lot
Story 2
Architectural Style Contemporary
Structure Type Masonite
New Construction false
Schools
Elementary Schools Woodridge
Middle Schools Salk
High Schools Shadle Park
School District Spokane Dist 81
Others
Acceptable Financing FHA, VA Loan, Conventional, Cash
Listing Terms FHA, VA Loan, Conventional, Cash
Read Less
Want to know what your home might be worth? Contact us for a FREE valuation!

Our team is ready to help you sell your home for the highest possible price ASAP






