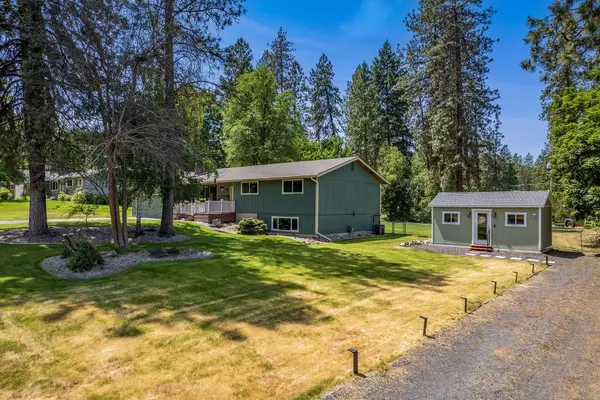Bought with Marcy Martin
$573,500
$565,000
1.5%For more information regarding the value of a property, please contact us for a free consultation.
11905 N ANNA J Dr Spokane, WA 99218
5 Beds
3 Baths
2,759 SqFt
Key Details
Sold Price $573,500
Property Type Single Family Home
Sub Type Single Family Residence
Listing Status Sold
Purchase Type For Sale
Square Footage 2,759 sqft
Price per Sqft $207
MLS Listing ID 202518906
Sold Date 08/04/25
Style Ranch
Bedrooms 5
Year Built 1973
Annual Tax Amount $4,782
Lot Size 0.730 Acres
Lot Dimensions 0.73
Property Sub-Type Single Family Residence
Property Description
**Mead School District- Rancher with a separate ADU on a 0.73-Acre Lot, across the road from Kalispel Golf & Country Club!** This expansive rancher offers two large family rooms, two eating spaces and a large kitchen. The home is designed to draw attention to the parklike backyard, ready for summer gatherings or building beautiful memories throughout the changing seasons. BONUS: Huge deck extends the length of the home with power ready to add a hot tub just outside the primary suite! Notable recent upgrades include: roof in 2023, exterior paint, furnace & A/C, hot water tank, refreshed landscaping and updated bathrooms. DON'T MISS the newly added ADU/Business Space which adds a private 200 sq. ft of living/ working space, with it's own bathroom and mini-split heating and cooling as well as a separate driveway (this is a $50K upgrade!)
Location
State WA
County Spokane
Rooms
Basement Full, Finished, Rec/Family Area
Interior
Interior Features Pantry, Windows Vinyl
Heating Natural Gas, Forced Air
Cooling Central Air
Fireplaces Type Masonry, Woodburning Fireplce
Appliance Free-Standing Range, Dishwasher, Refrigerator, Microwave, Washer, Dryer
Exterior
Parking Features Attached, Off Site
Garage Spaces 2.0
Amenities Available Deck
View Y/N true
Roof Type Composition
Building
Lot Description Fenced Yard, Sprinkler - Automatic, Treed, Level, Secluded, Oversized Lot
Story 1
Architectural Style Ranch
Structure Type Stone Veneer,Siding
New Construction false
Schools
Elementary Schools Evergreen
Middle Schools Highland
High Schools Mead
School District Mead
Others
Acceptable Financing FHA, VA Loan, Conventional, Cash
Listing Terms FHA, VA Loan, Conventional, Cash
Read Less
Want to know what your home might be worth? Contact us for a FREE valuation!

Our team is ready to help you sell your home for the highest possible price ASAP






