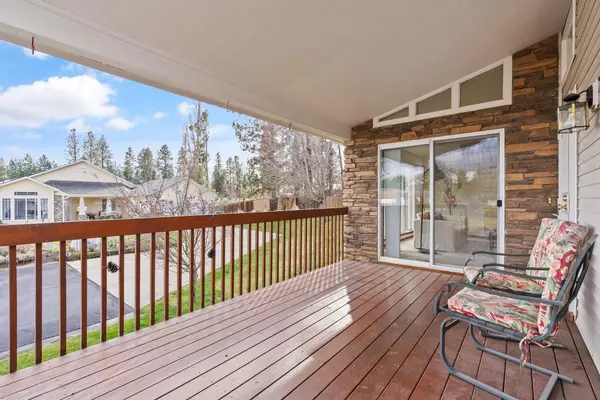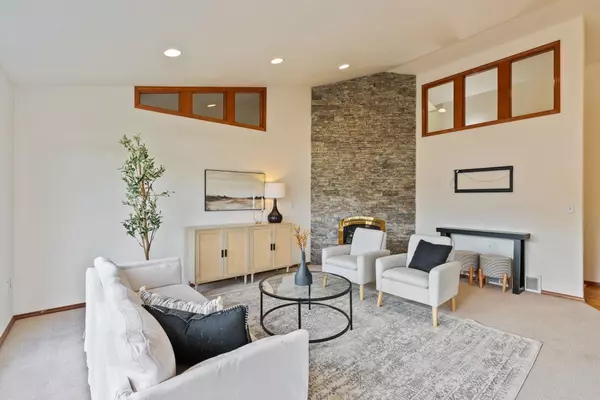Bought with Desiree Jones
$475,000
$475,000
For more information regarding the value of a property, please contact us for a free consultation.
7513 N Calispel Ln Spokane, WA 99208
5 Beds
3 Baths
3,132 SqFt
Key Details
Sold Price $475,000
Property Type Single Family Home
Sub Type Single Family Residence
Listing Status Sold
Purchase Type For Sale
Square Footage 3,132 sqft
Price per Sqft $151
Subdivision Park On Calispel
MLS Listing ID 202514718
Sold Date 07/30/25
Style Ranch
Bedrooms 5
Year Built 2004
Lot Size 7,405 Sqft
Lot Dimensions 0.17
Property Sub-Type Single Family Residence
Property Description
Beautifully maintained 5-bed, 3-bath home in a gated North Spokane community in the Mead School District. The main floor features a spacious primary suite with deck access and ensuite bath, main floor laundry, two additional bedrooms, and a full bath. The basement offers a bright second living area, two more bedrooms, a third bath, and a large storage room. Updates include granite countertops, Bosch dishwasher, GE Profile gas stove, microwave, updated lighting, Berber carpet with upgraded padding, and custom window coverings. Recent system upgrades: furnace and A/C (with transferable warranty) and generator-ready hookup. Outside, enjoy a corner lot with cedar fencing, fresh landscaping, and an oversized two-car garage. Best of all? The HOA-maintained private park is just steps away—offering green space, a basketball court, and pickleball without the upkeep. A rare blend of comfort, convenience, and low-maintenance living!
Location
State WA
County Spokane
Rooms
Basement Full, Finished, Rec/Family Area, Workshop
Interior
Interior Features Smart Thermostat, Pantry, Cathedral Ceiling(s), Windows Vinyl, Multi Pn Wn
Heating Natural Gas, Forced Air
Cooling Central Air
Fireplaces Type Masonry, Gas
Appliance Free-Standing Range, Gas Range, Dishwasher, Refrigerator, Microwave, Hard Surface Counters
Exterior
Parking Features Attached, Garage Door Opener
Garage Spaces 2.0
Amenities Available Tennis Court(s), Deck
View Y/N true
Roof Type Composition
Building
Lot Description Sprinkler - Automatic, Treed, Corner Lot, Cul-De-Sac, Plan Unit Dev
Story 1
Architectural Style Ranch
Structure Type Stone Veneer,Vinyl Siding
New Construction false
Schools
Elementary Schools Evergreen
Middle Schools Highland
High Schools Mead
School District Mead
Others
Acceptable Financing FHA, VA Loan, Conventional, Cash
Listing Terms FHA, VA Loan, Conventional, Cash
Read Less
Want to know what your home might be worth? Contact us for a FREE valuation!

Our team is ready to help you sell your home for the highest possible price ASAP






