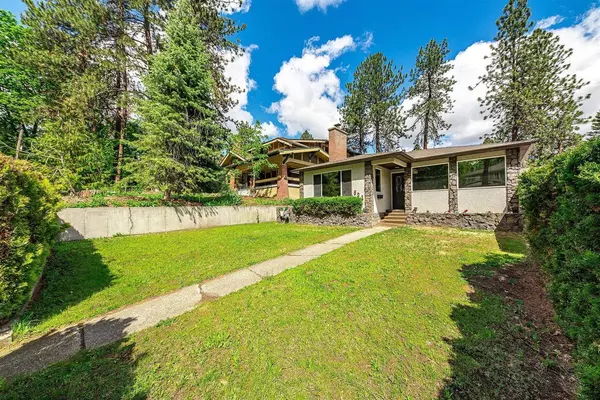Bought with Michael Stinger
$549,000
$549,000
For more information regarding the value of a property, please contact us for a free consultation.
531 E 12th Ave Spokane, WA 99202
5 Beds
4 Baths
3,213 SqFt
Key Details
Sold Price $549,000
Property Type Single Family Home
Sub Type Single Family Residence
Listing Status Sold
Purchase Type For Sale
Square Footage 3,213 sqft
Price per Sqft $170
MLS Listing ID 202516791
Sold Date 07/31/25
Style Ranch
Bedrooms 5
Year Built 1947
Annual Tax Amount $5,724
Lot Size 7,840 Sqft
Lot Dimensions 0.18
Property Sub-Type Single Family Residence
Property Description
This Rockwood Blvd beauty has all the extra space you've been looking for - including a 4 car garage! The spacious main floor features a nicely laid out great room with huge living area, a comfortable dining space and even room for an additional table or desk. Huge, lightly tinted windows bring in loads of light and let you enjoy the view of this lush, treed neighborhood. There are 3 beds and 2 baths on the main floor, including a beautifully remodeled primary suite with double closets and a private balcony. There are an additional 2 beds, 2 baths and 2 living rooms in this walkout basement too - this house just goes on and on! SO many possibilities here! The 980 sq ft garage provides all the parking and shop space that you could need too. New roof ('23), new electrical panel ('19), new gas water heater ('23), and new fence ('22), the expensive things in this home have already been done!
Location
State WA
County Spokane
Rooms
Basement Finished, Daylight, Rec/Family Area, Laundry, Walk-Out Access
Interior
Interior Features Smart Thermostat, Pantry, Windows Vinyl
Heating Natural Gas, Forced Air
Cooling Central Air
Fireplaces Type Woodburning Fireplce
Appliance Range, Dishwasher, Refrigerator, Disposal, Microwave, Washer, Dryer, Hard Surface Counters
Exterior
Parking Features Attached, Workshop in Garage, Garage Door Opener, Oversized
Garage Spaces 4.0
Amenities Available Cable TV, Deck, Hot Water, High Speed Internet
View Y/N true
Roof Type Composition,Metal,See Remarks
Building
Lot Description Fenced Yard, Level
Architectural Style Ranch
Structure Type Block,Stucco
New Construction false
Schools
Elementary Schools Grant
Middle Schools Sacajawea
High Schools Lewis & Clark
School District Spokane Dist 81
Others
Acceptable Financing FHA, VA Loan, Conventional, Cash
Listing Terms FHA, VA Loan, Conventional, Cash
Read Less
Want to know what your home might be worth? Contact us for a FREE valuation!

Our team is ready to help you sell your home for the highest possible price ASAP






