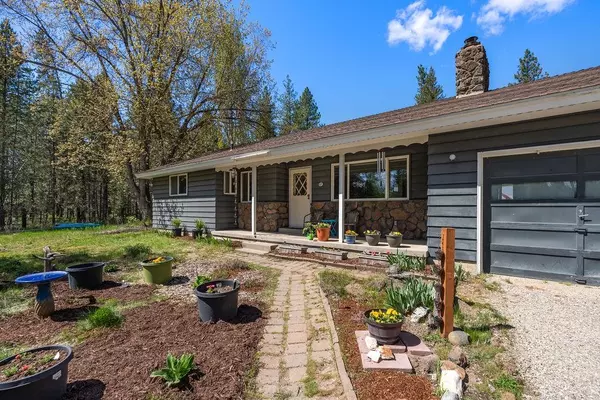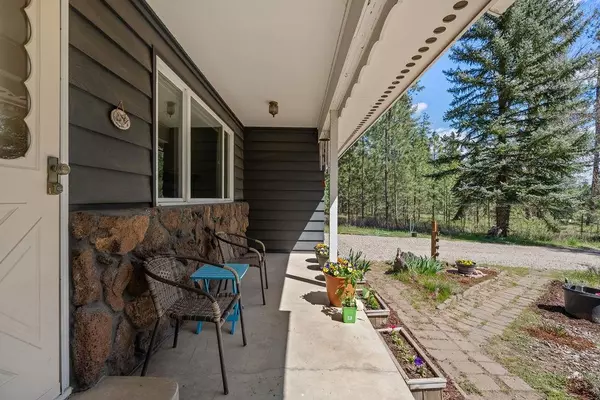Bought with Edward Springer
$490,000
$499,000
1.8%For more information regarding the value of a property, please contact us for a free consultation.
1212 W Denison-Chattaroy Rd Deer Park, WA 99006
3 Beds
2 Baths
2,118 SqFt
Key Details
Sold Price $490,000
Property Type Single Family Home
Sub Type Single Family Residence
Listing Status Sold
Purchase Type For Sale
Square Footage 2,118 sqft
Price per Sqft $231
MLS Listing ID 202513785
Sold Date 07/30/25
Style Ranch
Bedrooms 3
Year Built 1969
Annual Tax Amount $870
Lot Size 10.000 Acres
Lot Dimensions 10
Property Sub-Type Single Family Residence
Property Description
Escape the hustle and bustle and settle into your own private 10-acre slice of paradise! This 3 bed, 2 bath home offers 2,118 square feet of cozy comfort—and an opportunity to beat the egg-flation crisis once and for all. That's right—this property is set up for chickens, and the seller is willing to leave the flock! Say goodbye to grocery store sticker shock and hello to fresh eggs right from your backyard.Step inside to find a warm and inviting living room complete with a wood-burning fireplace, perfect for cozy evenings. The kitchen features stainless steel appliances, ideal for whipping up breakfast with those farm-fresh eggs. Downstairs, the basement is 70% complete and offers a spacious family room—just waiting for your final touches.Outside, enjoy the peace and privacy of 10 sprawling acres, complete with a producing well (7 GPM), septic system, and a greenhouse that the seller will happily leave—or remove—depending on your gardening ambitions.
Location
State WA
County Spokane
Rooms
Basement Full, Partially Finished, Rec/Family Area, Laundry
Interior
Interior Features Windows Vinyl
Heating Electric
Fireplaces Type Woodburning Fireplce
Appliance Free-Standing Range, Dishwasher, Refrigerator
Exterior
Parking Features Attached, RV Access/Parking, Workshop in Garage
Garage Spaces 2.0
Amenities Available Deck, Green House, High Speed Internet
View Y/N true
View Territorial
Roof Type Composition
Building
Lot Description Fenced Yard, Treed, Level, Secluded, Surveyed, Horses Allowed, Garden
Story 1
Architectural Style Ranch
Structure Type Wood Siding
New Construction false
Schools
Elementary Schools Riverside
Middle Schools Riverside
High Schools Riverside
School District Riverside
Others
Acceptable Financing FHA, VA Loan, Conventional, Cash
Listing Terms FHA, VA Loan, Conventional, Cash
Read Less
Want to know what your home might be worth? Contact us for a FREE valuation!

Our team is ready to help you sell your home for the highest possible price ASAP






