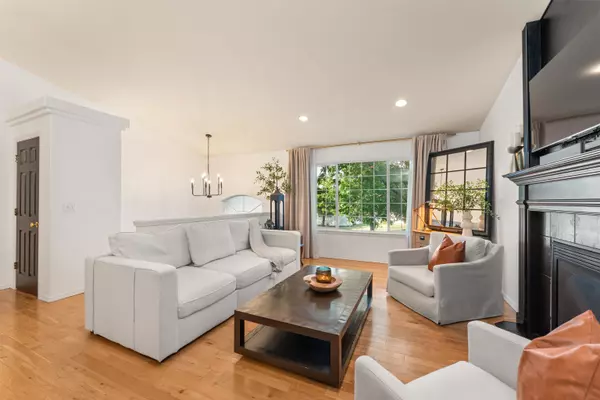Bought with Jonathan Bich
$535,000
$550,000
2.7%For more information regarding the value of a property, please contact us for a free consultation.
1419 N Samantha Rd Liberty Lake, WA 99019
4 Beds
3 Baths
2,007 SqFt
Key Details
Sold Price $535,000
Property Type Single Family Home
Sub Type Single Family Residence
Listing Status Sold
Purchase Type For Sale
Square Footage 2,007 sqft
Price per Sqft $266
Subdivision Meadow Wood
MLS Listing ID 202518571
Sold Date 07/31/25
Style Traditional
Bedrooms 4
Year Built 2001
Annual Tax Amount $4,621
Lot Size 7,840 Sqft
Lot Dimensions 0.18
Property Sub-Type Single Family Residence
Property Description
Welcome to your perfect blend of modern elegance and outdoor adventure! This beautifully renovated Greenstone built home is tucked into one of Liberty Lake's scenic and sought-after neighborhoods framed by breathtaking mountain views and just steps away from trails, parks, golf courses, and lakes! Step inside and you're greeted by a bright, open-concept living space with vaulted ceilings filled with natural light, creating a seamless connection between indoor comfort and outdoor splendor! Every inch of this home has been thoughtfully updated, but the true magic awaits outdoors! Escape into your own private oasis featuring a 12x12 covered patio, hot tub, and lush landscaping with mature trees! The oversized 3 car tandem garage has plenty of room for all your toys! This isn't just a home- it's a lifestyle! Don't miss your chance to become the 3rd owner of this haven! New LVP floors '25; furnace, interior paint, kitchen updates, light fixtures, deck repaint + new ceiling '23; roof '22.
Location
State WA
County Spokane
Rooms
Basement Full, Finished, Rec/Family Area, Laundry
Interior
Interior Features Smart Thermostat, Pantry, Kitchen Island, Cathedral Ceiling(s), Natural Woodwork
Heating Natural Gas, Forced Air
Cooling Central Air
Fireplaces Type Gas
Appliance Free-Standing Range, Dishwasher, Refrigerator, Disposal, Microwave, Washer, Dryer
Exterior
Parking Features Attached, RV Access/Parking, Garage Door Opener, Oversized
Garage Spaces 3.0
Amenities Available Spa/Hot Tub, Deck, Patio, Green House, Hot Water
View Y/N true
View Mountain(s), Territorial
Roof Type Composition
Building
Lot Description Views, Fenced Yard, Sprinkler - Automatic, Treed, Level, Secluded, Open Lot, Corner Lot, Oversized Lot, Garden
Story 3
Architectural Style Traditional
Structure Type Vinyl Siding
New Construction false
Schools
Elementary Schools Liberty Lake
Middle Schools Selkirk
High Schools Ridgeline
School District Central Valley
Others
Acceptable Financing FHA, VA Loan, Conventional, Cash
Listing Terms FHA, VA Loan, Conventional, Cash
Read Less
Want to know what your home might be worth? Contact us for a FREE valuation!

Our team is ready to help you sell your home for the highest possible price ASAP






