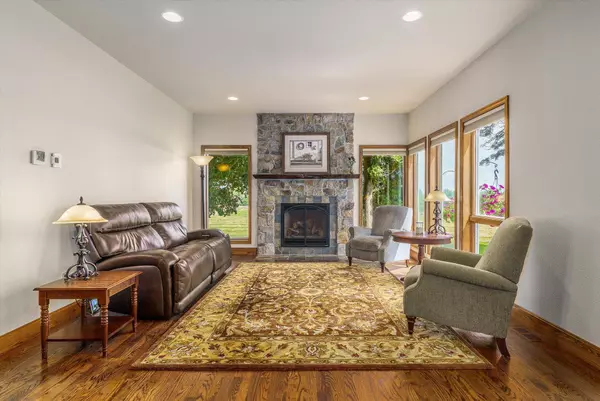Bought with Summer Garrison
$899,000
$899,000
For more information regarding the value of a property, please contact us for a free consultation.
11920 E Stoughton Rd Valleyford, WA 99036
6 Beds
3 Baths
3,543 SqFt
Key Details
Sold Price $899,000
Property Type Single Family Home
Sub Type Single Family Residence
Listing Status Sold
Purchase Type For Sale
Square Footage 3,543 sqft
Price per Sqft $253
MLS Listing ID 202518282
Sold Date 07/30/25
Style Craftsman,Traditional
Bedrooms 6
Year Built 1986
Annual Tax Amount $5,452
Lot Size 9.950 Acres
Lot Dimensions 9.95
Property Sub-Type Single Family Residence
Property Description
Stunning views surround this exceptional 9.95-acre Valleyford property! With 6 bedrooms & 3 baths, this spacious custom home features a traditional layout with oak flooring, 9' ceilings & a formal living room with wood-burning fireplace. The gourmet kitchen includes an induction cooktop, double ovens & custom cabinetry, opening to a light-filled family room with fireplace & large windows framing panoramic views. Upstairs, the generous primary suite boasts reclaimed hardwood flooring, a 5-piece bath & walk-in closet, plus 3 more bedrooms. The finished basement offers a 6th bedroom with walk-in closet, ¾ bath, laundry & rec room. Enjoy gorgeous sunsets from the patio, pergola, or around the firepit. A water feature adds charm, and the 46x60 detached shop has space for all your hobbies. A rare opportunity to enjoy rolling hills, peaceful privacy & stunning scenery—just minutes from town!
Location
State WA
County Spokane
Rooms
Basement Full, Finished, Rec/Family Area, Laundry
Interior
Interior Features Pantry, Natural Woodwork, Windows Vinyl, Multi Pn Wn
Heating Electric, Forced Air, Heat Pump, Ductless
Cooling Central Air
Fireplaces Type Propane, Woodburning Fireplce
Appliance Water Softener, Range, Double Oven, Dishwasher, Refrigerator, Disposal, Trash Compactor, Microwave, Washer, Dryer, Hard Surface Counters
Exterior
Parking Features Detached, RV Access/Parking, Workshop in Garage, Garage Door Opener, Oversized
Garage Spaces 2.0
Amenities Available Patio, Other
View Y/N true
View Mountain(s), Territorial
Roof Type Composition
Building
Lot Description Views, Treed, Open Lot, Rolling Slope, Horses Allowed, Garden
Architectural Style Craftsman, Traditional
Structure Type Masonite,Wood Siding
New Construction false
Schools
Elementary Schools Freeman
Middle Schools Freeman
High Schools Freeman
School District Freeman
Others
Acceptable Financing FHA, VA Loan, Conventional, Cash
Listing Terms FHA, VA Loan, Conventional, Cash
Read Less
Want to know what your home might be worth? Contact us for a FREE valuation!

Our team is ready to help you sell your home for the highest possible price ASAP






