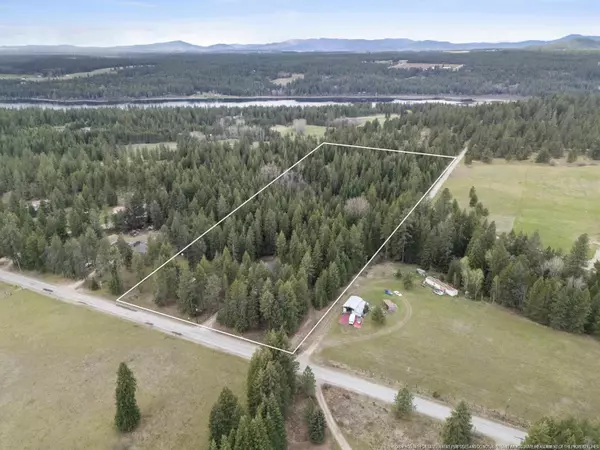Bought with Steve Jones
$670,000
$699,900
4.3%For more information regarding the value of a property, please contact us for a free consultation.
43011 N Regal Rd Elk, WA 99009
4 Beds
3 Baths
2,179 SqFt
Key Details
Sold Price $670,000
Property Type Single Family Home
Sub Type Single Family Residence
Listing Status Sold
Purchase Type For Sale
Square Footage 2,179 sqft
Price per Sqft $307
Subdivision Bear 2
MLS Listing ID 202515441
Sold Date 07/25/25
Style Ranch
Bedrooms 4
Year Built 2023
Annual Tax Amount $5,162
Lot Size 9.090 Acres
Lot Dimensions 9.09
Property Sub-Type Single Family Residence
Property Description
Stunning 2023-built zero-step entry rancher on 9 private acres in Spokane County, just 8 minutes from Riverside in the Riverside School District! This thoughtfully designed 2,179 sq ft home offers 4 bed, 3 bath home includes 2 spacious primary suites—each w/ a walk-in closet & private bath. The open-concept kitchen is a dream, featuring granite countertops, a huge island (11x4 ft), & abundant cabinetry. Enjoy cozy evenings by the wood stove or relax in the massive screened-in back porch that extends your outdoor living season. Radiant in-floor zonal heating, insulated foam block construction, & a 400-amp service ensure efficiency & comfort. Additional highlights: gas range, double shower heads in the main primary suite, beautiful cedar trees, a seasonal stream, paved access, 3-car garage, & ample space for a shop, barn, or horses. Inland Power & Sunshine Disposal services. Peaceful, treed setting with unmatched privacy & natural beauty!
Location
State WA
County Spokane
Rooms
Basement Slab
Interior
Interior Features Smart Thermostat, Pantry, Kitchen Island, Cathedral Ceiling(s), Windows Vinyl, Multi Pn Wn
Heating Propane, Radiant Floor, Zoned
Appliance Tankless Water Heater, Free-Standing Range, Gas Range, Dishwasher, Refrigerator, Microwave, Hard Surface Counters
Exterior
Parking Features Attached, RV Access/Parking, Garage Door Opener, Off Site
Garage Spaces 3.0
Amenities Available Patio
Waterfront Description Stream
View Y/N true
Roof Type Composition
Building
Lot Description Treed, Oversized Lot
Story 1
Architectural Style Ranch
Structure Type Fiber Cement
New Construction false
Schools
Elementary Schools Riverside
Middle Schools Riverside
High Schools Riverside
School District Riverside
Others
Acceptable Financing FHA, VA Loan, Conventional, Cash, USDA/RD
Listing Terms FHA, VA Loan, Conventional, Cash, USDA/RD
Read Less
Want to know what your home might be worth? Contact us for a FREE valuation!

Our team is ready to help you sell your home for the highest possible price ASAP






