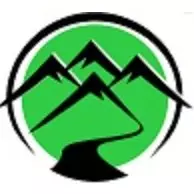Bought with Joe Lanet
$950,000
$975,000
2.6%For more information regarding the value of a property, please contact us for a free consultation.
2420 S Cherry Ln Spokane, WA 99223
4 Beds
3 Baths
3,655 SqFt
Key Details
Sold Price $950,000
Property Type Single Family Home
Sub Type Single Family Residence
Listing Status Sold
Purchase Type For Sale
Square Footage 3,655 sqft
Price per Sqft $259
MLS Listing ID 202518971
Sold Date 07/29/25
Style Craftsman
Bedrooms 4
Year Built 1906
Lot Size 2.690 Acres
Lot Dimensions 2.69
Property Sub-Type Single Family Residence
Property Description
You get the best of both worlds on Cherry Ln! 2.69 acres off Glenrose on the South Hill & 10 min from downtown, this thoughtfully restored 1906 farmhouse blends timeless character with modern updates across 4 beds (+ 1 non-egress!), 3 baths, & 3,655 sqft. Inside, the home is filled with charm-from the gas fireplace & sunroom balcony to the loft-style primary suite that spans the entire top floor. The updated kitchen features quartz countertops, oversized windows, and a custom butcher block island. Bathrooms have been updated throughout, and upstairs laundry adds everyday convenience. Downstairs, a private entrance makes the basement perfect for multi-generational living or income potential. Outside, you'll find a fenced in-ground pool, sunken fire pit, mature landscaping w/ fruit & flowering trees, and space for a garden or chicken coop. A two-story shop, 4+ car garage, & RV hookups offer room for your hobbies & storage. This property has even served as a wedding venue! Proof of its charm & versatility.
Location
State WA
County Spokane
Rooms
Basement Finished, Daylight, Rec/Family Area, Walk-Out Access
Interior
Interior Features Kitchen Island, Natural Woodwork
Heating Natural Gas, Forced Air
Fireplaces Type Gas
Appliance Water Softener, Double Oven, Dishwasher, Refrigerator, Disposal, Microwave, Washer, Dryer, Hard Surface Counters
Exterior
Parking Features Attached, Detached, RV Access/Parking, Workshop in Garage, Garage Door Opener, Oversized
Garage Spaces 4.0
Amenities Available Inground Pool, Patio
View Y/N true
Roof Type Composition,Shake
Building
Lot Description Cross Fncd, Sprinkler - Automatic, Treed, Level, Oversized Lot
Story 3
Architectural Style Craftsman
Structure Type Brick,Wood Siding
New Construction false
Schools
Elementary Schools Lincoln Heights
Middle Schools Chase
High Schools Ferris
School District Spokane Dist 81
Others
Acceptable Financing FHA, VA Loan, Conventional, Cash
Listing Terms FHA, VA Loan, Conventional, Cash
Read Less
Want to know what your home might be worth? Contact us for a FREE valuation!

Our team is ready to help you sell your home for the highest possible price ASAP






