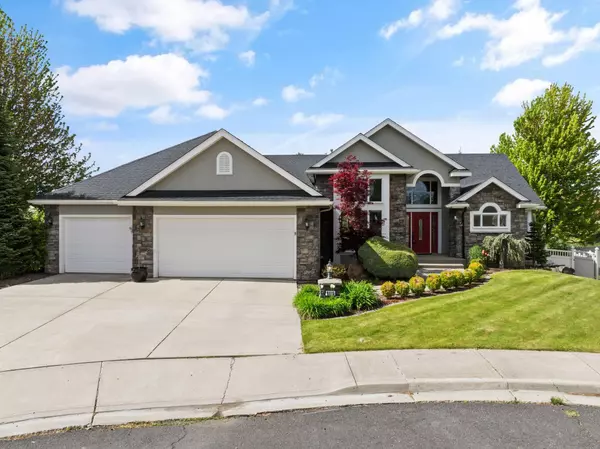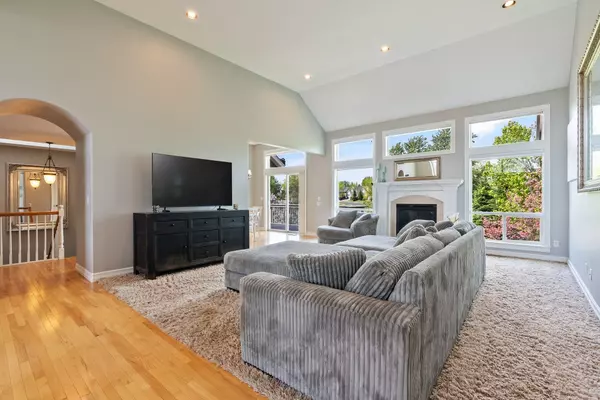Bought with Haley Busby
$675,000
$699,900
3.6%For more information regarding the value of a property, please contact us for a free consultation.
8115 N Kimberly Ct Spokane, WA 99208
4 Beds
3 Baths
4,112 SqFt
Key Details
Sold Price $675,000
Property Type Single Family Home
Sub Type Single Family Residence
Listing Status Sold
Purchase Type For Sale
Square Footage 4,112 sqft
Price per Sqft $164
Subdivision 5-Mile
MLS Listing ID 202516783
Sold Date 07/25/25
Style Ranch
Bedrooms 4
Year Built 2003
Annual Tax Amount $6,701
Lot Size 0.310 Acres
Lot Dimensions 0.31
Property Sub-Type Single Family Residence
Property Description
Experience the exceptional charm of this stunning 5-mile daylight walkout rancher, featuring a brand-new remodeled kitchen! With 4 spacious bedrooms, 3 baths, + a 3-car attached garage. This home offers over 4,100 finished square feet (2,060 sq ft on the main floor and 2,052 sq ft in the basement). The inviting main level includes a formal living room with a gas fireplace, a dining room with vaulted ceilings, and a luxurious primary suite with a garden tub, separate shower, dual sinks, and a walk-in closet. Enjoy the convenience of a main floor laundry and a second bedroom with a 3/4 bath. The dream kitchen boasts a gas cooktop, double wall ovens, quartz countertops, and a wine fridge, flowing into a dining area that opens to a lovely deck. In the basement, you will find two more bedrooms, a full bath, and a spacious family room with a game area and wet bar. Step outside to a patio with a relaxing hot tub, surrounded by a beautifully landscaped backyard—an ideal oasis for entertaining
Location
State WA
County Spokane
Rooms
Basement Full, Finished, Daylight, Rec/Family Area, Walk-Out Access
Interior
Interior Features Pantry, Kitchen Island, Cathedral Ceiling(s), Windows Vinyl, Multi Pn Wn
Heating Natural Gas, Forced Air
Cooling Central Air
Fireplaces Type Gas
Appliance Water Softener, Gas Range, Double Oven, Dishwasher, Refrigerator, Disposal, Microwave, Washer, Dryer, Hard Surface Counters
Exterior
Parking Features Attached, Garage Door Opener, Off Site, Oversized
Garage Spaces 3.0
Amenities Available Deck, Hot Water
View Y/N true
View Mountain(s), Park/Greenbelt
Roof Type Composition
Building
Lot Description Views, Fenced Yard, Sprinkler - Automatic, Treed, Secluded, Cul-De-Sac, Oversized Lot, Fencing
Story 1
Architectural Style Ranch
Structure Type Stone Veneer,Wood Siding,Fiber Cement
New Construction false
Schools
Elementary Schools Prarie View
Middle Schools Highland
High Schools Mead
School District Mead
Others
Acceptable Financing FHA, VA Loan, Conventional, Cash
Listing Terms FHA, VA Loan, Conventional, Cash
Read Less
Want to know what your home might be worth? Contact us for a FREE valuation!

Our team is ready to help you sell your home for the highest possible price ASAP






