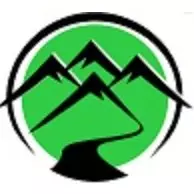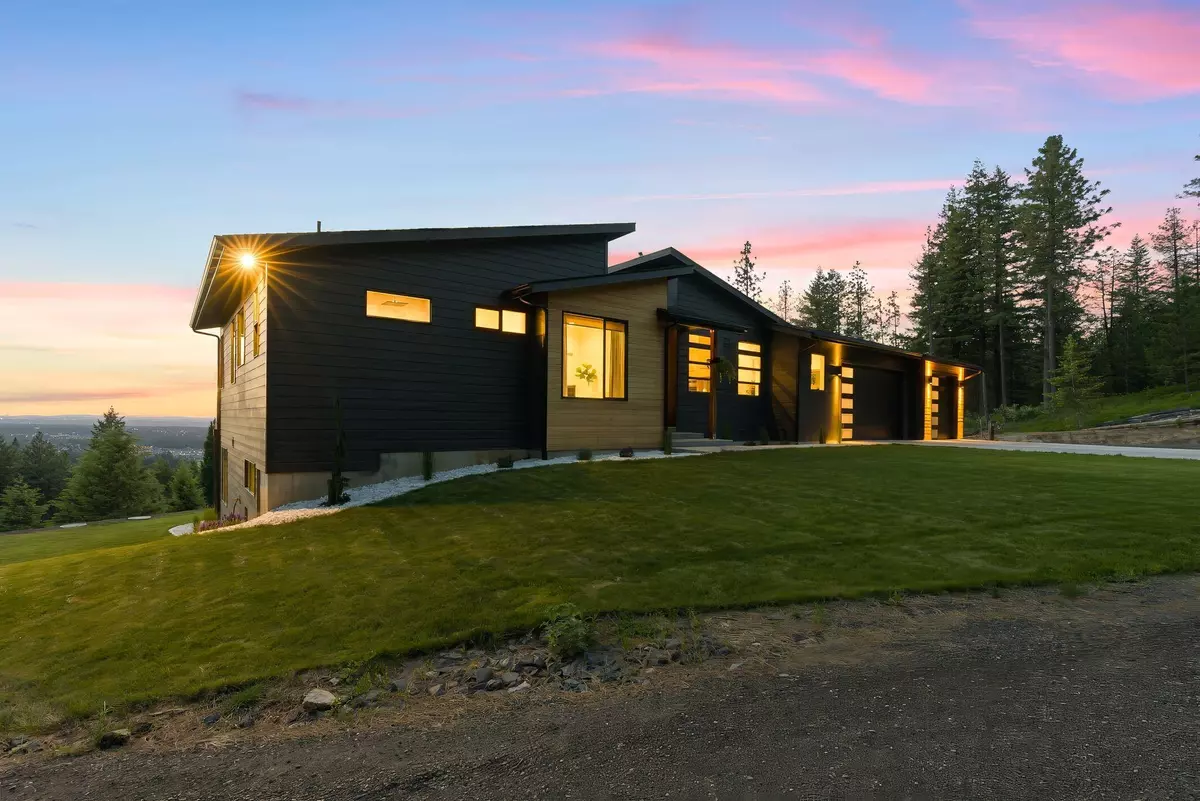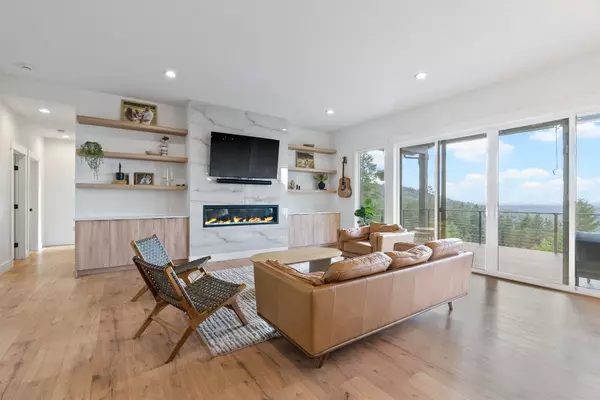Bought with Bernadette Pillar
$1,320,000
$1,350,000
2.2%For more information regarding the value of a property, please contact us for a free consultation.
5101 S Girard Ln Spokane, WA 99223
5 Beds
3 Baths
3,520 SqFt
Key Details
Sold Price $1,320,000
Property Type Single Family Home
Sub Type Single Family Residence
Listing Status Sold
Purchase Type For Sale
Square Footage 3,520 sqft
Price per Sqft $375
MLS Listing ID 202517573
Sold Date 07/28/25
Style Ranch
Bedrooms 5
Year Built 2023
Annual Tax Amount $8,729
Lot Size 7.550 Acres
Lot Dimensions 7.55
Property Sub-Type Single Family Residence
Property Description
Sleek modern design meets serene mountain living on 7.55 private acres atop Browne Mountain. This 3,520 sq ft showstopper built in 2023 delivers jaw-dropping views, luxurious finishes, and high-performance design throughout. The gourmet kitchen is built to impress: Café appliances, double ovens, 6-burner gas range, waterfall-edge quartz island, farmhouse sink, and a beverage-ready pantry. Soaring ceilings and oversized windows flood the open-concept living space with light, anchored by a custom tile fireplace and quartz media wall. Main floor hosts 2 beds and 2 baths, including a spa-like primary suite with radiant heated floors, soaker tub, walk-in closet, and massive 5x6 tile shower with rainfall head. Downstairs offers a walkout basement with 3 beds, spacious rec room, stylish kitchenette, and a luxe double vanity bath. Plenty of space to add a shop or ADU. Enjoy sunset views over Spokane from your covered deck or gather around the fire pit. High style. High function. High above it all.
Location
State WA
County Spokane
Rooms
Basement Finished, Daylight, Rec/Family Area
Interior
Interior Features Pantry, Kitchen Island, Windows Vinyl
Heating Electric, Forced Air
Cooling Central Air
Fireplaces Type Insert
Appliance Gas Range, Double Oven, Dishwasher, Refrigerator, Disposal, Washer, Dryer, Hard Surface Counters
Exterior
Parking Features Attached, RV Access/Parking
Garage Spaces 3.0
Amenities Available Deck, Patio
View Y/N true
View City, Mountain(s), Territorial
Roof Type Composition
Building
Lot Description Views, Sprinkler - Automatic, Treed, Secluded, Hillside, Oversized Lot
Story 1
Architectural Style Ranch
Structure Type Masonite
New Construction false
Schools
Elementary Schools Moran Prairie
Middle Schools Chase
High Schools Ferris
School District Spokane Dist 81
Others
Acceptable Financing FHA, VA Loan, Conventional, Cash
Listing Terms FHA, VA Loan, Conventional, Cash
Read Less
Want to know what your home might be worth? Contact us for a FREE valuation!

Our team is ready to help you sell your home for the highest possible price ASAP






