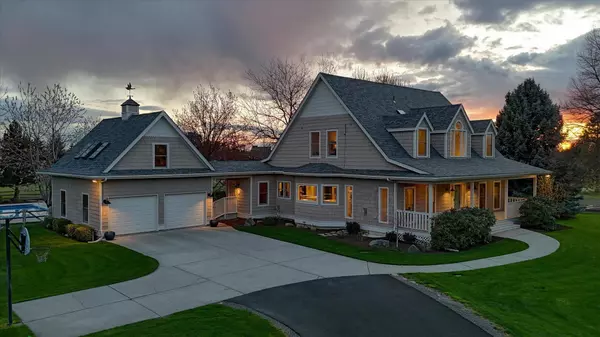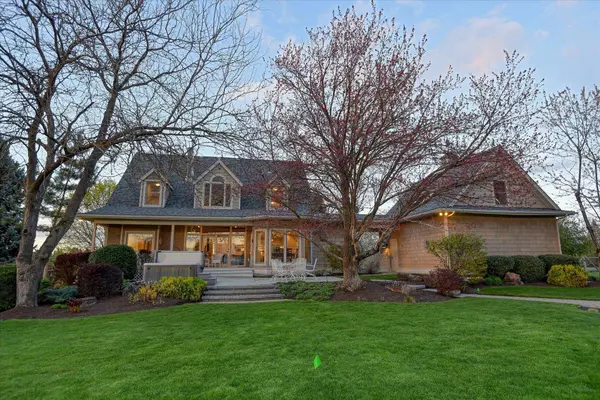Bought with Kenny Parks
$1,450,000
$1,450,000
For more information regarding the value of a property, please contact us for a free consultation.
8618 S Cliffview Ln Spokane, WA 99224-8428
6 Beds
5 Baths
4,478 SqFt
Key Details
Sold Price $1,450,000
Property Type Single Family Home
Sub Type Single Family Residence
Listing Status Sold
Purchase Type For Sale
Square Footage 4,478 sqft
Price per Sqft $323
MLS Listing ID 202515819
Sold Date 07/21/25
Style Traditional
Bedrooms 6
Year Built 1993
Annual Tax Amount $7,857
Lot Size 5.000 Acres
Lot Dimensions 5
Property Sub-Type Single Family Residence
Property Description
Gorgeous completely updated sanctuary on 5 close-in acres, & a private road. Views from every window & an abundance of natural light bring the outside in! Chef's kitchen-new cabinets, quartz, 2 islands, high end appliances, hardwood flrs. Primary suite on main, plus a suite on 2nd floor. Total 6 bds, 4.5 beautifully updated baths, new roof & skylights, new high efficiency furnace w/heat pump & mini splits, new electric panel. New paved driveway, heated insulated shop w/200 amp & an in-ground heated pool w/electric pool cover with an ambiance that captivates. Outdoor patio w/hot tub is perfect for outdoor dining and relaxing. If you're an avid entertainer, or simply seeking a peaceful retreat, this property offers a balance of luxury & tranquility. Sunrises & sunsets are breathtaking, and walking trails nearby to enjoy. Garage is prepped for an ADU. Horses allowed. 10 minutes to downtown hospitals, restaurants and airport and very close to the south hill. Ideal location, close to everything.
Location
State WA
County Spokane
Rooms
Basement Full, Finished, Rec/Family Area, Laundry
Interior
Interior Features Smart Thermostat, Pantry, Kitchen Island, Cathedral Ceiling(s), Multi Pn Wn, Central Vacuum
Heating Electric, Forced Air, Heat Pump, Propane
Cooling Central Air
Fireplaces Type Propane, Insert, Woodburning Fireplce
Appliance Range, Indoor Grill, Gas Range, Double Oven, Dishwasher, Refrigerator, Disposal, Microwave, Washer, Dryer, Hard Surface Counters
Exterior
Parking Features Attached, Garage Door Opener
Garage Spaces 4.0
Amenities Available Inground Pool, Spa/Hot Tub, Sat Dish, Patio, High Speed Internet
View Y/N true
View Territorial
Roof Type Composition
Building
Lot Description Views, Fenced Yard, Sprinkler - Automatic, Treed, Level, Secluded, Open Lot, Oversized Lot, Surveyed, Horses Allowed, Garden
Story 2
Architectural Style Traditional
Structure Type Shake Siding,Cedar
New Construction false
Schools
Elementary Schools Liberty
Middle Schools Liberty
High Schools Liberty
School District Liberty
Others
Acceptable Financing Conventional, Cash
Listing Terms Conventional, Cash
Read Less
Want to know what your home might be worth? Contact us for a FREE valuation!

Our team is ready to help you sell your home for the highest possible price ASAP






