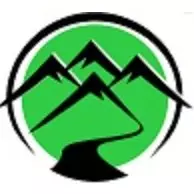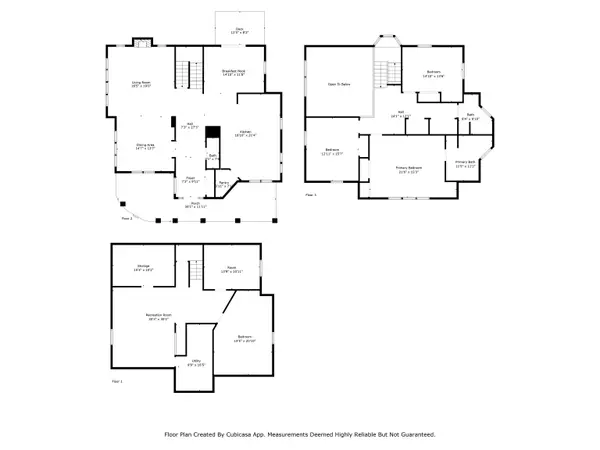Bought with Kathi Pate
$750,000
$775,000
3.2%For more information regarding the value of a property, please contact us for a free consultation.
609 E Wild Rose Rd Colbert, WA 99005
4 Beds
3 Baths
3,730 SqFt
Key Details
Sold Price $750,000
Property Type Single Family Home
Sub Type Single Family Residence
Listing Status Sold
Purchase Type For Sale
Square Footage 3,730 sqft
Price per Sqft $201
MLS Listing ID 202518258
Sold Date 07/25/25
Style Traditional
Bedrooms 4
Year Built 1995
Lot Size 10.060 Acres
Lot Dimensions 10.06
Property Sub-Type Single Family Residence
Property Description
Welcome to Wildrose—a serene 10-acre retreat in Colbert where space, peace, and possibility abound. Step inside to soaring 22-foot ceilings and dramatic floor-to-ceiling windows that flood the living room with natural light and stunning views. The open, updated layout features quartz countertops, stainless appliances, bar seating, and a walk-in pantry. A cozy gas fireplace, formal dining area, and hardwood stairs add warmth and charm. Upstairs, brand-new high-end carpet with a lifetime warranty leads to three spacious bedrooms, including a spa-like primary suite with Mt. Spokane views, double closets, a Jacuzzi tub, and separate shower. The finished basement includes a legal 4th bedroom, non-conforming 5th, new LVP flooring, and fresh paint. Outside: hot tub gazebo, Trex deck, 30'x50' shed, zipline play structure, dog run, and garage. With well & septic, double water heaters, and updated mechanicals, move-in ready—a peaceful, private place to grow, gather, and thrive.
Location
State WA
County Spokane
Rooms
Basement Full, Finished, Rec/Family Area
Interior
Interior Features Pantry, Cathedral Ceiling(s)
Heating Natural Gas, Forced Air
Fireplaces Type Gas
Appliance Free-Standing Range, Dishwasher, Refrigerator, Microwave, Washer, Dryer, Hard Surface Counters
Exterior
Parking Features Detached, RV Access/Parking, Workshop in Garage, Garage Door Opener, Off Site
Garage Spaces 2.0
Amenities Available Spa/Hot Tub
View Y/N true
View Mountain(s), Territorial
Roof Type Composition
Building
Lot Description Views, Level, Oversized Lot
Story 2
Architectural Style Traditional
Structure Type Vinyl Siding
New Construction false
Schools
Elementary Schools Chattaroy
Middle Schools Riverside
High Schools Riverside
School District Riverside
Others
Acceptable Financing FHA, VA Loan, Conventional, Cash
Listing Terms FHA, VA Loan, Conventional, Cash
Read Less
Want to know what your home might be worth? Contact us for a FREE valuation!

Our team is ready to help you sell your home for the highest possible price ASAP






