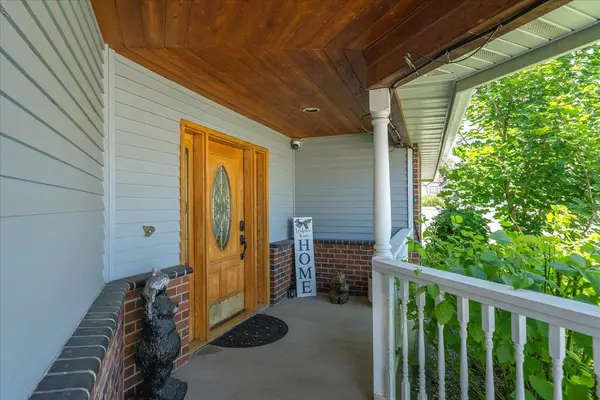Bought with Joel Pearl
$516,335
$539,900
4.4%For more information regarding the value of a property, please contact us for a free consultation.
2712 W Parkway Dr Spokane, WA 99208
2 Beds
3 Baths
1,699 SqFt
Key Details
Sold Price $516,335
Property Type Single Family Home
Sub Type Single Family Residence
Listing Status Sold
Purchase Type For Sale
Square Footage 1,699 sqft
Price per Sqft $303
MLS Listing ID 202519091
Sold Date 07/24/25
Style Ranch
Bedrooms 2
Year Built 1999
Annual Tax Amount $2,592
Lot Size 0.400 Acres
Lot Dimensions 0.4
Property Sub-Type Single Family Residence
Property Description
Updated rancher on a rare double lot in Five Mile! This custom-built home is move-in ready with fresh interior paint, hardwood floors, and an open-concept layout connecting the living and dining areas to a spacious kitchen featuring new granite countertops, stainless steel appliances, ample cabinet space, and a Viking gas range. The primary suite offers a gas fireplace, walk-in closet, full ensuite with double sinks, and private patio access with a hot tub that stays. A second bedroom with its own private patio, full bath, generous living and dining space, and a large laundry room with garage access completes the interior. Outside, enjoy a Trex deck and oversized fenced yard with space to add a shop. The 3-car garage includes pegboard for organized tool storage, and the storage shed with a roll-up door offers potential to convert into an office. A full video security system adds peace of mind, all in a highly sought-after neighborhood. Come see for yourself!
Location
State WA
County Spokane
Rooms
Basement Crawl Space
Interior
Interior Features Cathedral Ceiling(s), Windows Vinyl, Central Vacuum
Heating Natural Gas, Forced Air, Heat Pump
Fireplaces Type Gas
Exterior
Parking Features Attached, Slab, Garage Door Opener, Off Site
Garage Spaces 3.0
Amenities Available Spa/Hot Tub, Cable TV, Deck, Patio, Hot Water
View Y/N true
Roof Type Composition
Building
Lot Description Fenced Yard, Sprinkler - Automatic, Level, Secluded
Architectural Style Ranch
Structure Type Brick Veneer,Wood Siding
New Construction false
Schools
Elementary Schools Prairie View
Middle Schools Highland
High Schools Mead
School District Mead
Others
Acceptable Financing FHA, VA Loan, Conventional, Cash
Listing Terms FHA, VA Loan, Conventional, Cash
Read Less
Want to know what your home might be worth? Contact us for a FREE valuation!

Our team is ready to help you sell your home for the highest possible price ASAP






