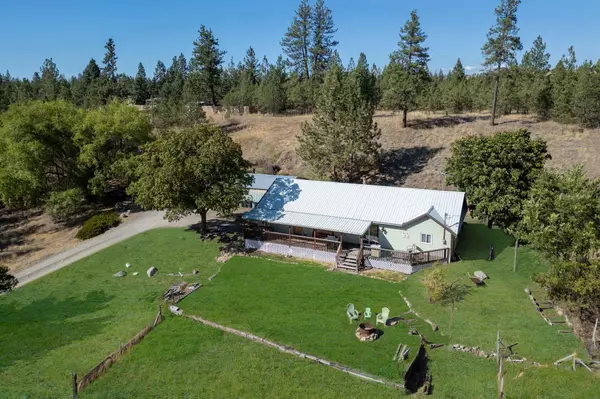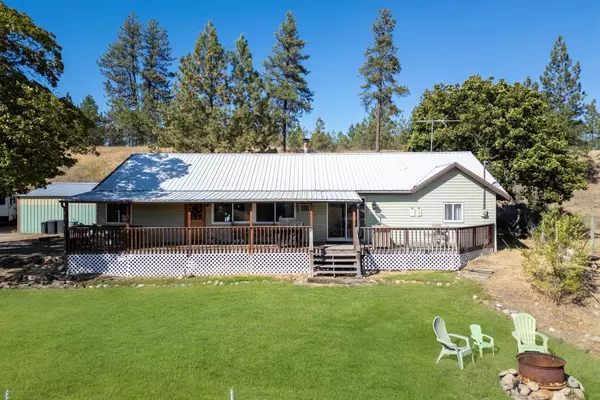Bought with Jorge Carrasco
$395,000
$399,000
1.0%For more information regarding the value of a property, please contact us for a free consultation.
7716 Adams Drive Way Rd Ford, WA 99013
4 Beds
2 Baths
1,593 SqFt
Key Details
Sold Price $395,000
Property Type Single Family Home
Sub Type Single Family Residence
Listing Status Sold
Purchase Type For Sale
Square Footage 1,593 sqft
Price per Sqft $247
Subdivision Ponderosa Acres Tracts
MLS Listing ID 202517115
Sold Date 07/24/25
Style Ranch
Bedrooms 4
Year Built 1976
Annual Tax Amount $1,917
Lot Size 4.840 Acres
Lot Dimensions 4.84
Property Sub-Type Single Family Residence
Property Description
Enjoy nearly 5 acres of serene living with stunning Long Lake views and coveted private campground and lake access. This renovated 4-bed, 2-bath modern farmhouse offers the perfect blend of charm and comfort. The spacious living room features new flooring and a cozy pellet stove, flowing seamlessly into an open kitchen with custom cabinets, stainless steel appliances, stylish countertops, and a modern backsplash—perfect for entertaining. The primary suite includes an updated ensuite bath, while both bathrooms showcase contemporary vanities, tile work, and hardware. A new 30x40 shop and well pump add practicality to this picturesque retreat. Additional features include a detached garage, multiple outbuildings, and storage sheds, offering ample space for projects and toys. Experience peaceful, country living just minutes from the lake.
Location
State WA
County Stevens
Rooms
Basement Crawl Space, None
Interior
Interior Features Windows Vinyl
Heating Electric, Baseboard, Ductless
Cooling Wall Unit(s)
Fireplaces Type Pellet Stove
Appliance Free-Standing Range, Dishwasher, Refrigerator, Washer, Dryer
Exterior
Parking Features Detached, RV Access/Parking, Oversized
Garage Spaces 3.0
Carport Spaces 2
Amenities Available Deck
Waterfront Description See Remarks
View Y/N true
View Mountain(s), Territorial, Water
Roof Type Metal
Building
Lot Description Views, Fencing, Cross Fncd, Sprinkler - Partial, Secluded, Rolling Slope, Oversized Lot, Horses Allowed
Story 1
Architectural Style Ranch
Structure Type Vinyl Siding
New Construction false
Schools
Elementary Schools Springdale
Middle Schools Springdale
High Schools Mary Walker
School District Mary Walker
Others
Acceptable Financing FHA, VA Loan, Conventional, Cash, USDA/RD
Listing Terms FHA, VA Loan, Conventional, Cash, USDA/RD
Read Less
Want to know what your home might be worth? Contact us for a FREE valuation!

Our team is ready to help you sell your home for the highest possible price ASAP






