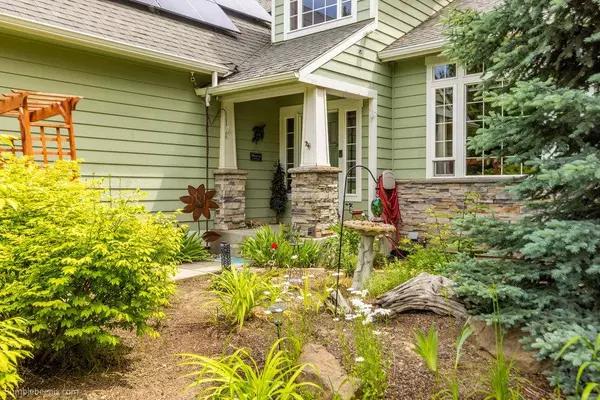Bought with Brynn Rea
$535,000
$535,000
For more information regarding the value of a property, please contact us for a free consultation.
1629 S Royal St Spokane, WA 99224
4 Beds
3 Baths
1,812 SqFt
Key Details
Sold Price $535,000
Property Type Single Family Home
Sub Type Single Family Residence
Listing Status Sold
Purchase Type For Sale
Square Footage 1,812 sqft
Price per Sqft $295
MLS Listing ID 202518800
Sold Date 07/24/25
Style Craftsman
Bedrooms 4
Year Built 2010
Annual Tax Amount $3,977
Lot Size 1.040 Acres
Lot Dimensions 1.04
Property Sub-Type Single Family Residence
Property Description
This custom-built Craftsman-style home blends comfort, functionality, and timeless design on a fully landscaped 1-acre lot. Enjoy true main-floor living with a spacious primary suite, ensuite bath, walk-in closet, and laundry all on the main level. The open-concept living and dining areas feature a cozy gas fireplace, perfect for relaxing or entertaining. Upstairs offers two bedrooms, a full bath, and a large bonus room with two walk-in storage closets. The kitchen includes concrete countertops, a pantry, and an eat-at bar. Step outside to a peaceful patio, a backyard pond with creek, and a storage shed. Located on a quiet dead-end street, ideally situated between downtown Spokane and the airport, this home offers a unique balance of privacy and accessibility. A rare find that combines thoughtful design with everyday practicality.
Location
State WA
County Spokane
Rooms
Basement Unfinished, Laundry
Interior
Interior Features Smart Thermostat, Pantry, Natural Woodwork
Heating Natural Gas, Electric, Forced Air, Heat Pump, Hot Water, See Remarks, Solar
Cooling Central Air, Other
Fireplaces Type Gas
Appliance Gas Range, Double Oven, Dishwasher, Refrigerator, Disposal, Microwave, Washer, Dryer
Exterior
Parking Features Attached, Garage Door Opener
Garage Spaces 3.0
Amenities Available Cable TV, Patio, See Remarks, High Speed Internet
View Y/N true
Roof Type Composition
Building
Lot Description Sprinkler - Automatic, Treed, Level, Cul-De-Sac, Garden
Architectural Style Craftsman
Structure Type Stone Veneer,Masonite,Siding
New Construction false
Schools
Elementary Schools Windsor
Middle Schools Westwood
High Schools Cheney
School District Cheney
Others
Acceptable Financing FHA, VA Loan, Conventional, Cash
Listing Terms FHA, VA Loan, Conventional, Cash
Read Less
Want to know what your home might be worth? Contact us for a FREE valuation!

Our team is ready to help you sell your home for the highest possible price ASAP






