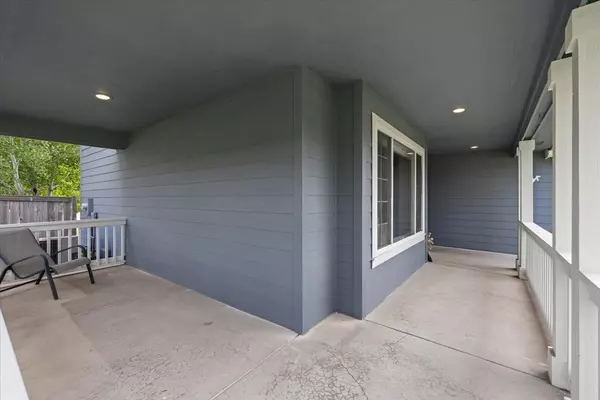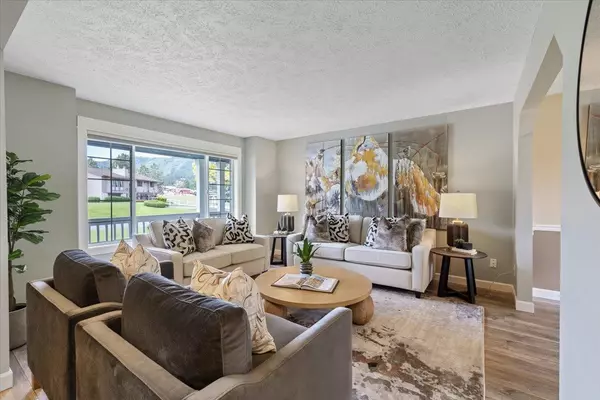Bought with Pam Fredrick
$615,000
$615,000
For more information regarding the value of a property, please contact us for a free consultation.
9911 E Cimmaron Dr Spokane, WA 99206
5 Beds
4 Baths
3,386 SqFt
Key Details
Sold Price $615,000
Property Type Single Family Home
Sub Type Single Family Residence
Listing Status Sold
Purchase Type For Sale
Square Footage 3,386 sqft
Price per Sqft $181
Subdivision Ponderosa
MLS Listing ID 202518004
Sold Date 07/10/25
Style Traditional
Bedrooms 5
Year Built 1993
Annual Tax Amount $4,950
Lot Size 0.310 Acres
Lot Dimensions 0.31
Property Sub-Type Single Family Residence
Property Description
Welcome to your dream home in the sought-after Ponderosa neighborhood! Just two blocks from the elementary school & across the street from the Dishman Hills Conservation Area. This spacious 5-bedroom, 3.5-bath gem offers 3,386 sq. ft. of thoughtfully designed living space — perfect for growing families or multi-generational living, with two full primary suites. Step inside to find brand new LVP flooring on the main level, a modern eat-in kitchen with white cabinets, quartz counters, new tile backsplash, stainless steel appliances and a formal dining room ideal for entertaining. The main floor laundry adds convenience, while the covered wrap-around porch, large stamped concrete patio and large fenced backyard provide plenty of room to relax or host. Dedicated RV parking for all your toys. Additional upgrades include a new roof (only 3 years old) and fresh exterior paint, giving you peace of mind and major curb appeal. This home is move-in ready and full of charm—schedule your tour today!
Location
State WA
County Spokane
Rooms
Basement Full, Finished, Rec/Family Area
Interior
Interior Features Pantry
Heating Natural Gas, Forced Air
Cooling Central Air
Fireplaces Type Gas
Appliance Range, Dishwasher, Refrigerator, Microwave
Exterior
Parking Features Attached, RV Access/Parking, Garage Door Opener
Garage Spaces 2.0
Amenities Available Cable TV, Patio, Hot Water
View Y/N true
Roof Type Composition
Building
Lot Description Fenced Yard, Sprinkler - Automatic
Story 2
Architectural Style Traditional
Structure Type Masonite
New Construction false
Schools
Elementary Schools Ponderosa
Middle Schools Bowdish
High Schools University
School District Central Valley
Others
Acceptable Financing VA Loan, Conventional, Cash
Listing Terms VA Loan, Conventional, Cash
Read Less
Want to know what your home might be worth? Contact us for a FREE valuation!

Our team is ready to help you sell your home for the highest possible price ASAP






