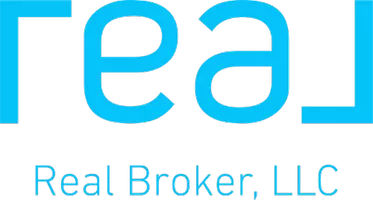Bought with Aaron Farr
$995,000
$995,000
For more information regarding the value of a property, please contact us for a free consultation.
5111 S Perry St Spokane, WA 99223
5 Beds
3 Baths
4,502 SqFt
Key Details
Sold Price $995,000
Property Type Single Family Home
Sub Type Single Family Residence
Listing Status Sold
Purchase Type For Sale
Square Footage 4,502 sqft
Price per Sqft $221
MLS Listing ID 202516853
Sold Date 06/30/25
Style Cape Cod,Traditional
Bedrooms 5
Year Built 1985
Annual Tax Amount $7,023
Lot Size 0.300 Acres
Lot Dimensions 0.3
Property Sub-Type Single Family Residence
Property Description
Welcome to this quintessential Cape Cod gem located just minutes from Manito Country Club. Timeless elegance meets modern comfort in this beautiful home, offering 4,500 sq. ft, 5 bedrm & 3 baths. You will discover classic architectural details such as box-beamed ceilings, rich crown molding & gleaming hardwood floors. The main floor features the primary bed rm with en-suite bath, formal living & dining rooms, a spacious family rm with a gas fireplace, guest bath and a sun-filled solarium that opens to a large patio, perfect entertaining. Recent updates include fresh interior/exterior paint, roof, remodeled bathrms and a tankless hot water system. For comfort year-round there is Gas FA and Central A/C. Upstairs, you'll find 4 charming bedrms and a full bath. The lower level offers a second family rm and an unfinished area ideal for a home gym. The 3 car garage includes an EV-240V car charger & a bonus area above waiting to be finished. A must-see to truly appreciate everything this home has to offer.
Location
State WA
County Spokane
Rooms
Basement Full, Partially Finished, Rec/Family Area
Interior
Interior Features Pantry, Multi Pn Wn
Heating Natural Gas, Forced Air
Cooling Central Air
Fireplaces Type Gas
Appliance Water Softener, Tankless Water Heater, Free-Standing Range, Dishwasher, Refrigerator, Disposal, Microwave, Washer, Dryer
Exterior
Parking Features Attached, Oversized, Electric Vehicle Charging Station(s)
Garage Spaces 3.0
Amenities Available Patio, Solarium
View Y/N true
Roof Type Composition
Building
Lot Description Fenced Yard, Sprinkler - Automatic, Level, Open Lot, City Bus (w/in 6 blks)
Architectural Style Cape Cod, Traditional
Structure Type Cedar
New Construction false
Schools
Elementary Schools Hamblen
Middle Schools Peperzak
High Schools Ferris
School District Spokane Dist 81
Others
Acceptable Financing Conventional, Cash
Listing Terms Conventional, Cash
Read Less
Want to know what your home might be worth? Contact us for a FREE valuation!

Our team is ready to help you sell your home for the highest possible price ASAP







