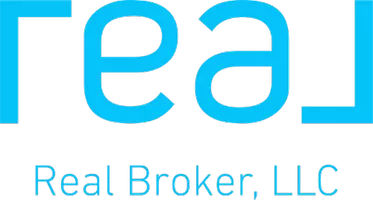Bought with Cindy Carrigan
$615,000
$615,000
For more information regarding the value of a property, please contact us for a free consultation.
12118 S Troon Ln Spokane, WA 99223
5 Beds
3 Baths
3,401 SqFt
Key Details
Sold Price $615,000
Property Type Single Family Home
Sub Type Single Family Residence
Listing Status Sold
Purchase Type For Sale
Square Footage 3,401 sqft
Price per Sqft $180
Subdivision Hangman Valley
MLS Listing ID 202515007
Sold Date 06/26/25
Style Ranch,Contemporary
Bedrooms 5
Year Built 1993
Annual Tax Amount $4,777
Lot Size 5,662 Sqft
Lot Dimensions 0.13
Property Sub-Type Single Family Residence
Property Description
Gorgeous view and sunset overlooking Latah Creek Golf Course and Latah Creek! Enjoy the private, serene setting as you relax on your deck and marvel at the abundant wildlife. Lovely scenic drive only 15 minutes to downtown, hospitals, shopping and 20 minutes to the airport. Ride your golf cart to the course and forget about yard care as it is included in the HOA. HOA fee is $100/month and it includes lawn mowing, road and common area maintenance. Wonderful light and bright main floor living in this daylight walkout rancher with stunning deck and patio view. Main floor offers: Granite kitchen with abundant cabinet storage & breakfast bar, dining area with view & deck access, living room with cozy gas fireplace, formal dining/music room/family area, spacious master suite with view & access to deck, two additional bedrooms, granite bathroom & laundry room. Lower level provides a lovely view, game/exercise room, family room with a nice brick gas fireplace, quality built-ins, 2 bedrooms, bathroom & great storage.
Location
State WA
County Spokane
Rooms
Basement Full, Finished, Daylight, Rec/Family Area, Walk-Out Access
Interior
Interior Features Smart Thermostat, Pantry, Cathedral Ceiling(s), Windows Vinyl, Multi Pn Wn
Heating Natural Gas, Forced Air
Cooling Central Air
Fireplaces Type Gas
Appliance Water Softener, Range, Dishwasher, Refrigerator, Disposal, Microwave, Hard Surface Counters
Exterior
Parking Features Attached, Garage Door Opener, Off Site
Garage Spaces 2.0
Community Features Maintenance On-Site
Amenities Available Cable TV, Sat Dish, Deck, Hot Water, High Speed Internet
View Y/N true
View Golf Course, Territorial
Roof Type Composition
Building
Lot Description Views, Sprinkler - Automatic, Open Lot, Cul-De-Sac, Plan Unit Dev
Story 1
Architectural Style Ranch, Contemporary
Structure Type Brick Veneer,Masonite
New Construction false
Schools
Elementary Schools Freeman
Middle Schools Freeman
High Schools Freeman
School District Freeman
Others
Acceptable Financing FHA, VA Loan, Conventional, Cash
Listing Terms FHA, VA Loan, Conventional, Cash
Read Less
Want to know what your home might be worth? Contact us for a FREE valuation!

Our team is ready to help you sell your home for the highest possible price ASAP







