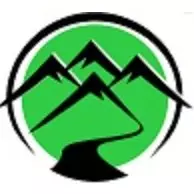Bought with Michelle Dickerson
$343,000
$340,000
0.9%For more information regarding the value of a property, please contact us for a free consultation.
6104 N Sutherlin St Spokane, WA 99205
3 Beds
1 Bath
1,074 SqFt
Key Details
Sold Price $343,000
Property Type Single Family Home
Sub Type Single Family Residence
Listing Status Sold
Purchase Type For Sale
Square Footage 1,074 sqft
Price per Sqft $319
MLS Listing ID 202516426
Sold Date 06/12/25
Style Ranch
Bedrooms 3
Year Built 1954
Annual Tax Amount $3,587
Lot Size 8,276 Sqft
Lot Dimensions 0.19
Property Sub-Type Single Family Residence
Property Description
Large garage/shop and lot!! This charming remodeled one-level home features 3 spacious bedrooms, perfect for a growing family, hosting guests, or in-home office. The well-maintained property has a single bath with the potential to add a 2nd bathroom as an en-suite to the primary bedroom (plumbing/sewer nearby). Situated on a huge lot, this home offers ample outdoor space, ready for relaxation and recreation. Included is a large shop/garage, providing plenty of storage and workspace for hobbies or projects in addition to parking. A cozy patio awaits for entertaining friends and family, ideal for enjoying the beautiful surroundings. The house is located in a quiet neighborhood, offering convenience and accessibility to amenities and attractions. The interior of the home offers newer appliances, ensuring modern convenience in the kitchen and beyond. Newer exterior/interior paint, and new roof from 2021 add to the appeal of this move-in ready home. Don't miss the opportunity to make this home yours!
Location
State WA
County Spokane
Rooms
Basement Slab
Interior
Interior Features Windows Vinyl, Multi Pn Wn
Heating Natural Gas, Forced Air
Cooling Wall Unit(s)
Appliance Free-Standing Range, Dishwasher, Refrigerator, Microwave, Washer, Dryer
Exterior
Parking Features Detached, Workshop in Garage, Oversized
Garage Spaces 2.0
Amenities Available Cable TV, Patio, High Speed Internet
View Y/N true
Roof Type Composition
Building
Lot Description Views, Fenced Yard
Story 1
Architectural Style Ranch
Structure Type Shake Siding,Cedar
New Construction false
Schools
Elementary Schools Westview
Middle Schools Flett
High Schools Shadle Park
School District Spokane Dist 81
Others
Acceptable Financing FHA, VA Loan, Conventional, Cash
Listing Terms FHA, VA Loan, Conventional, Cash
Read Less
Want to know what your home might be worth? Contact us for a FREE valuation!

Our team is ready to help you sell your home for the highest possible price ASAP






