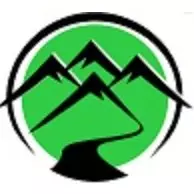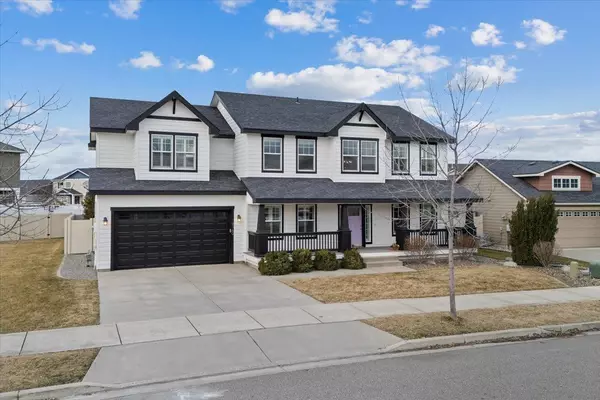Bought with Spencer Millsap
$750,000
$745,000
0.7%For more information regarding the value of a property, please contact us for a free consultation.
19769 E Caufield Ave Liberty Lake, WA 99016
4 Beds
4 Baths
4,091 SqFt
Key Details
Sold Price $750,000
Property Type Single Family Home
Sub Type Residential
Listing Status Sold
Purchase Type For Sale
Square Footage 4,091 sqft
Price per Sqft $183
Subdivision River District
MLS Listing ID 202512861
Sold Date 04/18/25
Style Contemporary
Bedrooms 4
Year Built 2011
Annual Tax Amount $7,202
Lot Size 7,405 Sqft
Lot Dimensions 0.17
Property Sub-Type Residential
Property Description
Don't miss out on this highly customized Greenstone home, perfectly situated in the River District near parks/restaurants/coffee shops and the Centennial Trail. Bask in the sun on your front porch, tinker on projects in the 4-car garage, or enjoy R&R around your gas firepit in the fenced backyard. Inside, the beautifully appointed kitchen will meet all your culinary needs, while family/friends can relax in the adjacent family room with a cozy gas fireplace. Enjoy holidays in the formal dining room and sip on coffee while working in your home office. Upstairs you'll find all 4 bedrooms and 3 bathrooms. One bedroom could serve as a mother-in-law suite with its own private living area and bathroom or as a guest room while the kids make the living area their playroom. The main bedroom suite is an oasis, with double sinks, soaking tub, tile shower and a large walk-in closet. The basement has a roughed in bath, and large open space waiting for your vision. Bonus: Instant equity upon project completion!
Location
State WA
County Spokane
Rooms
Basement Full, Unfinished, RI Bdrm, RI Bath, Rec/Family Area
Interior
Interior Features Wood Floor, Vinyl, Multi Pn Wn
Heating Gas Hot Air Furnace, Forced Air
Cooling Central Air
Fireplaces Type Masonry, Zero Clearance, Gas
Appliance Free-Standing Range, Gas Range, Dishwasher, Refrigerator, Disposal, Microwave, Kit Island, Washer, Dryer, Hrd Surface Counters
Exterior
Parking Features Attached, Garage Door Opener, Oversized
Garage Spaces 4.0
Amenities Available Cable TV, Patio, Hot Water, High Speed Internet, Other
View Y/N true
View Mountain(s)
Roof Type Composition Shingle
Building
Lot Description Views, Fenced Yard, Sprinkler - Automatic, Level, Corner Lot, City Bus (w/in 6 blks), Common Grounds, Plan Unit Dev
Story 2
Architectural Style Contemporary
Structure Type Hardboard Siding
New Construction false
Schools
Elementary Schools Riverbend
Middle Schools Selkirk Ms
High Schools Ridgeline
School District Central Valley
Others
Acceptable Financing VA Loan, Conventional, Cash
Listing Terms VA Loan, Conventional, Cash
Read Less
Want to know what your home might be worth? Contact us for a FREE valuation!

Our team is ready to help you sell your home for the highest possible price ASAP






