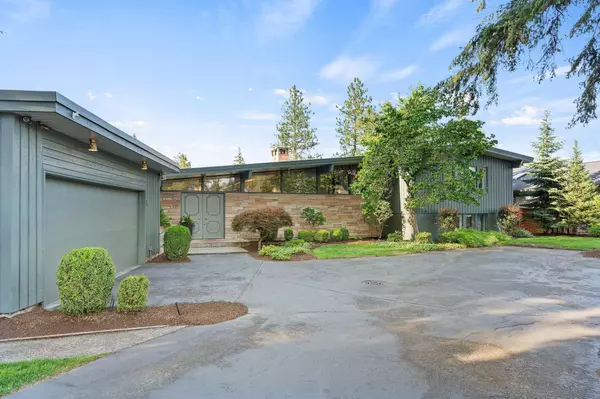Bought with Darcy McMurray
$1,050,000
$1,050,000
For more information regarding the value of a property, please contact us for a free consultation.
1522 W Fairway Dr Spokane, WA 99218
3 Beds
4 Baths
3,547 SqFt
Key Details
Sold Price $1,050,000
Property Type Single Family Home
Sub Type Residential
Listing Status Sold
Purchase Type For Sale
Square Footage 3,547 sqft
Price per Sqft $296
Subdivision Spokane Country Club
MLS Listing ID 202421018
Sold Date 12/30/24
Style Rancher
Bedrooms 3
Year Built 1969
Lot Size 0.340 Acres
Lot Dimensions 0.34
Property Sub-Type Residential
Property Description
Experience mid-century modern luxury at its finest in this exquisite Atomic Rancher at 1522 W Fairway Drive. Built in 1960 and designed by a renowned Seattle architect, this 3-bedroom, 4-bathroom home spans 3,547 sqft on a 15,000 sqft lot. Known as a "hot house" during Expo '74, it hosted celebrities and pool parties. Original terrazzo floors, built-in walnut bookcases, and tongue & groove vaulted ceilings are just a few of the stunning architectural highlights. The main floor boasts 60 feet of floor-to-ceiling windows and skylights, offering natural light and panoramic views of the 8th hole of Kalispel Golf Course. Enjoy formal and informal dining, updated primary suite, and a gourmet kitchen with breakfast nook. The entertainer's backyard features an in-ground salt water swimming pool, updated landscaping and spacious concrete patio. Located in the prestigious Highlands Community, this home offers luxury and tranquility. This is truly a one-of-a-kind home.
Location
State WA
County Spokane
Rooms
Basement Full, Finished, Daylight, Rec/Family Area, Walk-Out Access
Interior
Interior Features Utility Room, Wood Floor, Cathedral Ceiling(s), Natural Woodwork, Skylight(s)
Heating Gas Hot Air Furnace, Forced Air, Prog. Therm.
Cooling Central Air
Fireplaces Type Gas
Appliance Built-In Range/Oven, Dishwasher, Refrigerator, Disposal, Microwave, Pantry, Kit Island, Washer, Dryer, Hrd Surface Counters
Exterior
Parking Features Attached, Garage Door Opener
Garage Spaces 2.0
Amenities Available Inground Pool, Deck, Patio, Hot Water, Tankless Water Heater
View Y/N true
View Golf Course, Mountain(s), Territorial
Roof Type Flat
Building
Lot Description Views, Fenced Yard, Sprinkler - Automatic, Treed, Hillside, Adjoin Golf Course, Oversized Lot, CC & R
Story 2
Architectural Style Rancher
Structure Type Wood
New Construction false
Schools
Elementary Schools Brentwood
Middle Schools Northwood
High Schools Mead
School District Mead
Others
Acceptable Financing VA Loan, Conventional, Cash
Listing Terms VA Loan, Conventional, Cash
Read Less
Want to know what your home might be worth? Contact us for a FREE valuation!

Our team is ready to help you sell your home for the highest possible price ASAP






