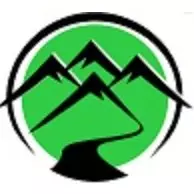Bought with Tanya Starkel
$544,000
$549,000
0.9%For more information regarding the value of a property, please contact us for a free consultation.
19809 E Nora Ave Liberty Lake, WA 99016
5 Beds
3 Baths
3,136 SqFt
Key Details
Sold Price $544,000
Property Type Single Family Home
Sub Type Residential
Listing Status Sold
Purchase Type For Sale
Square Footage 3,136 sqft
Price per Sqft $173
Subdivision River District
MLS Listing ID 202411724
Sold Date 05/02/24
Style Rancher
Bedrooms 5
Year Built 2007
Lot Size 7,405 Sqft
Lot Dimensions 0.17
Property Sub-Type Residential
Property Description
Welcome to this charming 3,028 square foot ranch-style home with a basement, offering a cozy haven with 5 bedrooms and 3 bathrooms. Situated steps from the picturesque Centennial Trail along the Spokane River in River District, this home combines comfort with convenience! Open concept living on both floors, fireplace in the living room, tall ceilings add to the appeal. 3 bedrooms upstairs, including the primary suite with double sinks, large soaking tub and walk-in closet. The basement is large and has 2 additional bedrooms and bathroom with double sinks and tile shower. The backyard is fenced and the covered patio invites relaxation and outdoor enjoyment, while nearby parks and eateries add to the neighborhood's appeal – which includes nearby Orchard Park, featuring tennis courts, play equipment, and splash pad to keep cool on summer days. With easy access to good schools, shopping, incredible local dining option, everything you need is within reach!! Don't miss this opportunity to call River District home.
Location
State WA
County Spokane
Rooms
Basement Full, Finished, RI Bdrm, RI Bath, Rec/Family Area
Interior
Interior Features Utility Room, Cathedral Ceiling(s), Vinyl
Fireplaces Type Gas
Appliance Free-Standing Range, Dishwasher, Refrigerator, Microwave, Pantry, Kit Island, Washer, Dryer, Hrd Surface Counters
Exterior
Parking Features Attached
Garage Spaces 2.0
Amenities Available Patio, Hot Water
View Y/N true
Roof Type Composition Shingle
Building
Lot Description Fenced Yard, Sprinkler - Automatic, Level, CC & R, Fencing
Architectural Style Rancher
Structure Type Fiber Cement
New Construction false
Schools
Elementary Schools Riverbend
Middle Schools Selkirk
High Schools Ridgeline
School District Central Valley
Others
Acceptable Financing FHA, VA Loan, Conventional, Cash
Listing Terms FHA, VA Loan, Conventional, Cash
Read Less
Want to know what your home might be worth? Contact us for a FREE valuation!

Our team is ready to help you sell your home for the highest possible price ASAP






