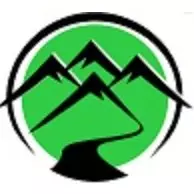Bought with Kay Burland
$550,000
$575,000
4.3%For more information regarding the value of a property, please contact us for a free consultation.
2607 S Conklin Dr Spokane Valley, WA 99037
3 Beds
2 Baths
1,772 SqFt
Key Details
Sold Price $550,000
Property Type Single Family Home
Sub Type Residential
Listing Status Sold
Purchase Type For Sale
Square Footage 1,772 sqft
Price per Sqft $310
Subdivision Timberland Terrace 4Th Add
MLS Listing ID 202411644
Sold Date 04/12/24
Style Craftsman
Bedrooms 3
Year Built 2018
Annual Tax Amount $5,372
Lot Size 9,583 Sqft
Lot Dimensions 0.22
Property Sub-Type Residential
Property Description
Come see this IMMACULATE and MOVE IN READY 3 bedroom / 2 bath home with many custom features: high ceilings, knotty alder crown molding, wrapped windows, solid core interior tri-panel doors, custom built rock fireplace with built-in shelves. Open kitchen includes and island, pantry, quartz counters, stainless appliances. Tankless water heater, LVP and carpet flooring. Primary bedroom has walk-in closet an is XL! Bring your boats, tools, sports equipment, etc because this home has an oversized/fully insulated/ sheet rocked 4 CAR GARAGE w/9 ft doors! Enjoy your beautifully landscaped/fully fenced yard with sprinkler system and watch the deer and turkey from the partially covered large backyard patio. Wired for hot tub, 220 outlets. Stand up crawl space.
Location
State WA
County Spokane
Rooms
Basement Crawl Space, None, See Remarks
Interior
Interior Features Utility Room, Vinyl, Multi Pn Wn
Fireplaces Type Masonry, Gas
Appliance Free-Standing Range, Dishwasher, Disposal, Microwave, Pantry, Kit Island, Hrd Surface Counters
Exterior
Parking Features Attached, Garage Door Opener, Off Site, Oversized
Garage Spaces 4.0
Amenities Available Patio, Tankless Water Heater
View Y/N true
Roof Type Composition Shingle
Building
Lot Description Sprinkler - Automatic, Level, CC & R, Fencing
Story 1
Architectural Style Craftsman
Structure Type Stone,Fiber Cement
New Construction false
Schools
Elementary Schools Sunrise
Middle Schools Evergreen
High Schools Central Valley
School District Central Valley
Others
Acceptable Financing FHA, VA Loan, Conventional, Cash
Listing Terms FHA, VA Loan, Conventional, Cash
Read Less
Want to know what your home might be worth? Contact us for a FREE valuation!

Our team is ready to help you sell your home for the highest possible price ASAP






