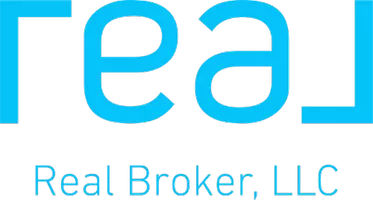Bought with Shelby Tidd
$1,100,000
$1,150,000
4.3%For more information regarding the value of a property, please contact us for a free consultation.
14401 W Coulee Hite Rd Spokane, WA 99224
6 Beds
4 Baths
4,000 SqFt
Key Details
Sold Price $1,100,000
Property Type Single Family Home
Sub Type Residential
Listing Status Sold
Purchase Type For Sale
Square Footage 4,000 sqft
Price per Sqft $275
MLS Listing ID 202219894
Sold Date 10/12/22
Style Rancher
Bedrooms 6
Year Built 2008
Lot Size 10.030 Acres
Lot Dimensions 10.03
Property Sub-Type Residential
Property Description
Back on market due to no fault of the home or sellers. Welcome to your own piece of serenity located only minutes from Spokane. This meticulously maintained, custom, 4,000 sq. ft. home is located on 10 acres which offers quiet, private living with a seasonal creek flowing through the property and your own orchard! This move in ready home features 6 bedrooms, 4 full bathrooms, an office, and two kitchens (one upstairs & one in the finished daylight basement). The daylight basement can be used as a mother in law suite, rental, or just more room for your growing family! On the main level you will find a spectacular open living area with 12' ceilings and a wood burning fireplace. Entertain your guests in your beautiful dining room attached to a covered, 300 sq. ft. patio. Park your cars, toys, RV, etc in your oversized attached garage (1300 sq. ft.) with an oversized 12'x12' door. Every little detail has been touched up prior to selling so you can move right in!
Location
State WA
County Spokane
Rooms
Basement Full, Finished, Daylight, Rec/Family Area, Laundry, Walk-Out Access
Interior
Interior Features Wood Floor, Cathedral Ceiling(s), Window Bay Bow, Skylight(s), Central Vaccum, In-Law Floorplan
Heating Electric, Forced Air, Heat Pump, Hot Water
Cooling Central Air
Fireplaces Type Woodburning Fireplce
Appliance Free-Standing Range, Dishwasher, Refrigerator, Disposal, Trash Compactor, Microwave, Pantry, Kit Island
Exterior
Parking Features Attached, RV Parking, Garage Door Opener, Oversized
Garage Spaces 4.0
Amenities Available Deck, Patio
View Y/N true
Roof Type Composition Shingle
Building
Lot Description Treed, Level, Secluded, Open Lot, City Bus (w/in 6 blks), Horses Allowed, Garden, Orchard(s)
Architectural Style Rancher
Structure Type Stone, Hardboard Siding, Fiber Cement
New Construction false
Schools
Elementary Schools Reardan
Middle Schools Reardan
High Schools Reardan
School District Reardan/Edwall
Others
Acceptable Financing VA Loan, Conventional, Cash
Listing Terms VA Loan, Conventional, Cash
Read Less
Want to know what your home might be worth? Contact us for a FREE valuation!

Our team is ready to help you sell your home for the highest possible price ASAP






