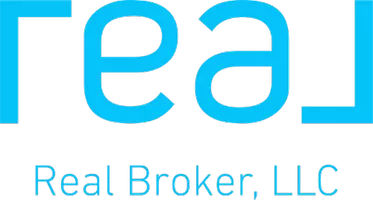Bought with Chris Patton
$815,000
$874,900
6.8%For more information regarding the value of a property, please contact us for a free consultation.
7923 S Cedar Rd Spokane, WA 99224
3 Beds
3 Baths
2,942 SqFt
Key Details
Sold Price $815,000
Property Type Single Family Home
Sub Type Residential
Listing Status Sold
Purchase Type For Sale
Square Footage 2,942 sqft
Price per Sqft $277
MLS Listing ID 202218287
Sold Date 10/13/22
Style Rancher
Bedrooms 3
Year Built 1992
Annual Tax Amount $4,749
Lot Size 3.680 Acres
Lot Dimensions 3.68
Property Sub-Type Residential
Property Description
"Enchanting Country Oasis" only minutes to downtown Spokane. Your dream of owning an Equestrian property has just come true! This beautiful, quality brick Tudor custom built home is situated on 3.68 private acres, lushly landscaped with mature trees, and a 1,200 square foot Barn w/stalls and hay storage! This impressive property has three separate fenced pastures, and is completely ready for your horses. The home features 2,982 square feet, an open floor plan, vaulted ceilings, fireplace, built in bookcases, lovely natural light, a large dining room & Pella windows and doors throughout. The Chef's kitchen boasts custom cabinetry, corian countertops, and all appliances stay. The main floor Master Suite adorns crown moldings, a dual vanity, a large jetted tub, separate shower, and His and Her walk in closets! Lower level includes two additional bedrooms, bathroom and an expansive Family/Rec room with a wet bar, and the pool table can stay! Two garages-one on main level and additional garage in lower level!
Location
State WA
County Spokane
Rooms
Basement Full, Finished, Daylight, Rec/Family Area, Walk-Out Access, See Remarks
Interior
Interior Features Utility Room, Cathedral Ceiling(s), Natural Woodwork, Window Bay Bow, Vinyl, In-Law Floorplan
Heating Electric, Forced Air, Heat Pump
Cooling Central Air
Fireplaces Type Propane
Appliance Built-In Range/Oven, Dishwasher, Refrigerator, Disposal, Trash Compactor, Microwave
Exterior
Parking Features Attached, Under Building, RV Parking, Garage Door Opener, Off Site, See Remarks, Oversized
Garage Spaces 3.0
Amenities Available Cable TV, Deck, High Speed Internet
View Y/N true
View Territorial
Roof Type Tile
Building
Lot Description Views, Fenced Yard, Cross Fncd, Sprinkler - Automatic, Level, Open Lot, Oversized Lot, Irregular Lot, Horses Allowed
Story 1
Architectural Style Rancher
Structure Type Brick, Hardboard Siding
New Construction false
Schools
Elementary Schools Windsor
Middle Schools Westwood
High Schools Cheney
School District Cheney
Others
Acceptable Financing VA Loan, Conventional, Cash
Listing Terms VA Loan, Conventional, Cash
Read Less
Want to know what your home might be worth? Contact us for a FREE valuation!

Our team is ready to help you sell your home for the highest possible price ASAP






