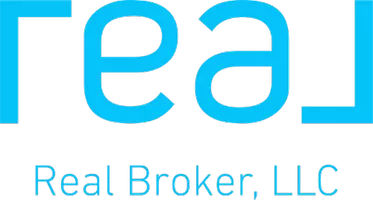Bought with Leif Tangvald
$707,500
$715,000
1.0%For more information regarding the value of a property, please contact us for a free consultation.
7149 S Parkridge Blvd Spokane, WA 99224
5 Beds
3 Baths
3,264 SqFt
Key Details
Sold Price $707,500
Property Type Single Family Home
Sub Type Residential
Listing Status Sold
Purchase Type For Sale
Square Footage 3,264 sqft
Price per Sqft $216
MLS Listing ID 202220890
Sold Date 09/30/22
Style Rancher
Bedrooms 5
Year Built 2019
Annual Tax Amount $2,856
Lot Size 6,969 Sqft
Lot Dimensions 0.16
Property Sub-Type Residential
Property Description
Must see Eagle Ridge home situated right off of the walking trails. Come take a tour of this better-than-new Greenstone home located in the highly desired Eagle Ridge area. Stunning features include a light and bright open floor plan, stainless steel appliances, granite countertops, spacious 5 bedrooms (2 non-conforming basement bedrooms), and 3 bathrooms. Bonus feature includes an adorable reading nook with plenty of space and privacy located in the downstairs area. The Arlington floorplan includes a walk-out basement that opens to the spacious fenced backyard space with a deck and oversized patio great for entertaining. Enjoy and relax in the custom design spa-like bathroom complete with a stunning fireplace. This beautiful home is surrounded by gorgeous views and close proximity to parks, hiking, biking, trails, golf, shopping, and restaurants. Schedule an appointment today and experience all the amazing amenities.
Location
State WA
County Spokane
Rooms
Basement Full, Finished, Daylight, Rec/Family Area, Walk-Out Access
Interior
Interior Features Utility Room, Wood Floor, Vinyl, Multi Pn Wn
Heating Gas Hot Air Furnace, Forced Air, Prog. Therm.
Cooling Central Air
Fireplaces Type Gas
Appliance Free-Standing Range, Dishwasher, Refrigerator, Disposal, Microwave, Pantry, Kit Island, Washer, Dryer, Hrd Surface Counters
Exterior
Parking Features Attached, Garage Door Opener, Off Site, Oversized
Garage Spaces 3.0
Amenities Available Cable TV, Deck, Patio, High Speed Internet
View Y/N true
View Territorial
Roof Type Composition Shingle
Building
Lot Description Views, Fenced Yard, Cross Fncd, Sprinkler - Automatic, Hillside, Corner Lot, Plan Unit Dev, Fencing
Story 1
Architectural Style Rancher
Structure Type Stone Veneer, Fiber Cement
New Construction false
Schools
Elementary Schools Windsor
Middle Schools Cheney
High Schools Cheney
School District Cheney
Others
Acceptable Financing FHA, VA Loan, Conventional, Cash
Listing Terms FHA, VA Loan, Conventional, Cash
Read Less
Want to know what your home might be worth? Contact us for a FREE valuation!

Our team is ready to help you sell your home for the highest possible price ASAP






