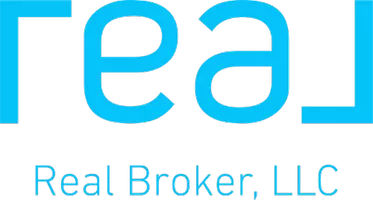Bought with Justin La Torre
$366,000
$359,500
1.8%For more information regarding the value of a property, please contact us for a free consultation.
3221 W 9th Ave Spokane, WA 99224
4 Beds
2 Baths
1,600 SqFt
Key Details
Sold Price $366,000
Property Type Single Family Home
Sub Type Residential
Listing Status Sold
Purchase Type For Sale
Square Footage 1,600 sqft
Price per Sqft $228
Subdivision Lewis And Shaw'S Terrace Park Add.
MLS Listing ID 202221512
Sold Date 09/28/22
Style Rancher, Bungalow
Bedrooms 4
Year Built 1938
Lot Size 6,098 Sqft
Lot Dimensions 0.14
Property Sub-Type Residential
Property Description
Super clean & tons of upgrading/updating. Rich with character and style, coved ceilings, arched doorways, bay window, built-in drawers & cabinets, open bookshelf in dining room & even a built-in ironing board. Lg remodeled kitchen w/newer SS appliances including gas cooktop. Very spacious living/great room, large windows make it bright & cheery. Newer plank flooring in kitchen & hallway. Both baths completely remodeled--copper penny floor in lower bath, wash tub sink in laundry rm. Trane gas furnace new 2019, new sewer line 2019, updated 200 amp GE circuit panel, new plumbing 2019, newer roof, radon system 2018, interior & exterior paint 2021. Fenced front & back yards, great garden area, garage w/alley access + lg storage shed attached. Backyard has fire ring + 2 new maple trees. Bedrooms down have windows, but non-egress. Quiet tree-lined street & owner says "great neighbors."
Location
State WA
County Spokane
Rooms
Basement Partial, Partially Finished, Laundry
Interior
Interior Features Window Bay Bow, Windows Wood, Alum Wn Fr, Vinyl, Multi Pn Wn
Heating Gas Hot Air Furnace, Forced Air
Appliance Free-Standing Range, Gas Range, Dishwasher, Microwave
Exterior
Parking Features Detached, Garage Door Opener, Alley Access
Garage Spaces 1.0
Amenities Available Patio
View Y/N true
Roof Type Composition Shingle
Building
Lot Description Fencing, Fenced Yard, Treed, Open Lot
Story 1
Architectural Style Rancher, Bungalow
Structure Type Hardboard Siding, Metal
New Construction false
Schools
Elementary Schools Hutton
Middle Schools Sacajawea
High Schools Lewis & Clark
School District Spokane Dist 81
Others
Acceptable Financing FHA, VA Loan, Conventional, Cash
Listing Terms FHA, VA Loan, Conventional, Cash
Read Less
Want to know what your home might be worth? Contact us for a FREE valuation!

Our team is ready to help you sell your home for the highest possible price ASAP






