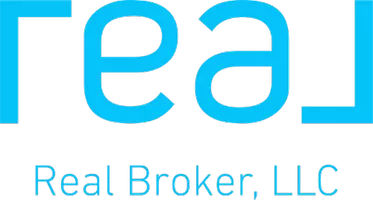$590,000
$649,900
9.2%For more information regarding the value of a property, please contact us for a free consultation.
728 S Russell Rd Spokane, WA 99224-9015
4 Beds
3 Baths
2,940 SqFt
Key Details
Sold Price $590,000
Property Type Single Family Home
Sub Type Residential
Listing Status Sold
Purchase Type For Sale
Square Footage 2,940 sqft
Price per Sqft $200
MLS Listing ID 202215065
Sold Date 07/06/22
Style Rancher, Craftsman
Bedrooms 4
Year Built 1951
Annual Tax Amount $3,499
Lot Size 13.000 Acres
Lot Dimensions 13
Property Sub-Type Residential
Property Description
You've wanted to get away from the city ? But not too far from everything ? You've wanted space ? But not too much space ? How does a sprawling 2,940 sq ft rancher on 13 private acres sound? A quick 5 minute drive from Downtown Spokane gets you to this awesome 4 bedroom, 2 1/1 bathroom craftsman rancher. Do you need 5 bedrooms ? Well, there is also a huge 2nd living room towards the back of the house that could easily be converted, or for those looking for an art or music studio. The main great room has soaring ceilings and gleaming wood floors. The kitchen island is perfect for large gatherings and parties. There are existing outbuildings perfect for storing all of your toys, or use the ample space to build the perfect shop/garage you've been dreaming of.
Location
State WA
County Spokane
Rooms
Basement None
Interior
Interior Features Utility Room, Wood Floor, Cathedral Ceiling(s), Natural Woodwork, Window Bay Bow, Skylight(s), Windows Wood, Vinyl
Heating Electric, Forced Air, Propane, Central
Fireplaces Type Woodburning Fireplce
Appliance Free-Standing Range, Gas Range, Washer/Dryer, Refrigerator, Pantry, Kit Island, Washer, Dryer, Hrd Surface Counters
Exterior
Parking Features Detached
Carport Spaces 2
Amenities Available Deck
View Y/N true
Roof Type Composition Shingle, Metal, See Remarks
Building
Lot Description Treed, Secluded, Rolling Slope, Horses Allowed
Story 1
Architectural Style Rancher, Craftsman
Structure Type Metal, Wood, See Remarks
New Construction false
Schools
Elementary Schools Sunset
Middle Schools Westwood
High Schools Cheney
School District Cheney
Others
Acceptable Financing VA Loan, Conventional, Cash
Listing Terms VA Loan, Conventional, Cash
Read Less
Want to know what your home might be worth? Contact us for a FREE valuation!

Our team is ready to help you sell your home for the highest possible price ASAP






