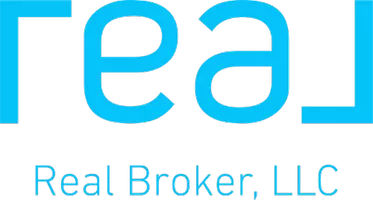Bought with Darlene Dawson
$1,249,000
$1,275,000
2.0%For more information regarding the value of a property, please contact us for a free consultation.
13124 S Upper Meadow Ln Spokane, WA 99224
3 Beds
4 Baths
3,415 SqFt
Key Details
Sold Price $1,249,000
Property Type Single Family Home
Sub Type Residential
Listing Status Sold
Purchase Type For Sale
Square Footage 3,415 sqft
Price per Sqft $365
Subdivision The Ridge
MLS Listing ID 202215728
Sold Date 07/01/22
Style Rancher, Contemporary
Bedrooms 3
Year Built 2016
Annual Tax Amount $7,164
Lot Size 2.370 Acres
Lot Dimensions 2.37
Property Sub-Type Residential
Property Description
Luxury meets chic sensibility in this move-in ready, like-new home, owner-built by Parsons Inc. Tranquility awaits on a woodsy 2.4 acres in the coveted, gated community at The Ridge. A flowing one-level layout guides you to an entertainer's dream kitchen showcasing a grand 16-foot quartz island, ebony-stained solid oak cabinets & transom window. The kitchen opens to dining, bonus & living areas featuring soaring vaulted ceilings & banks of clerestory windows. A gallery hallway leads you to the primary suite with impressive 18-drawer floating dresser, soaking tub & private patio w/ jacuzzi. All bedrooms offer ensuite bathrooms. Enjoy a bright den with extraordinary floor-to-ceiling library wall & oversized 3 car garage w/ polished concrete & storage. Other features include built-in benches, custom buffet, 2 gas fireplaces, covered patio, full landscaping, drip irrigation, deer-proof garden, community golf course access & miles of trails. Don't miss the designer vision of this home.
Location
State WA
County Spokane
Rooms
Basement Crawl Space, None
Interior
Interior Features Utility Room, Wood Floor, Cathedral Ceiling(s), Vinyl, Multi Pn Wn
Heating Electric, Forced Air, Central, Prog. Therm.
Fireplaces Type Gas
Appliance Built-In Range/Oven, Gas Range, Double Oven, Washer/Dryer, Refrigerator, Disposal, Trash Compactor, Microwave, Pantry, Kit Island, Washer, Dryer, Hrd Surface Counters
Exterior
Parking Features Attached, Slab/Strip, Garage Door Opener, Oversized
Garage Spaces 3.0
Carport Spaces 2
Amenities Available Spa/Hot Tub, Cable TV, Patio, Hot Water, High Speed Internet
View Y/N true
View Territorial
Roof Type Composition Shingle
Building
Lot Description Sprinkler - Automatic, Treed, Secluded, Adjoin Golf Course, Oversized Lot, Irregular Lot, Garden
Architectural Style Rancher, Contemporary
Structure Type Fiber Cement
New Construction false
Schools
Elementary Schools Liberty
Middle Schools Liberty
High Schools Liberty
School District Liberty
Others
Acceptable Financing VA Loan, Conventional, Cash
Listing Terms VA Loan, Conventional, Cash
Read Less
Want to know what your home might be worth? Contact us for a FREE valuation!

Our team is ready to help you sell your home for the highest possible price ASAP






