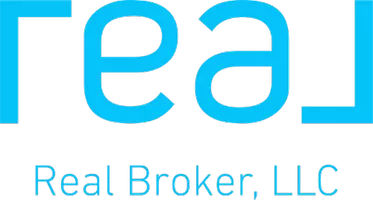Bought with Julia Salerno
$810,000
$779,000
4.0%For more information regarding the value of a property, please contact us for a free consultation.
1035 S Azalea Dr Spokane, WA 99224
3 Beds
3 Baths
2,400 SqFt
Key Details
Sold Price $810,000
Property Type Single Family Home
Sub Type Residential
Listing Status Sold
Purchase Type For Sale
Square Footage 2,400 sqft
Price per Sqft $337
MLS Listing ID 202214275
Sold Date 05/26/22
Style Contemporary
Bedrooms 3
Year Built 1986
Annual Tax Amount $4,597
Lot Size 0.640 Acres
Lot Dimensions 0.64
Property Sub-Type Residential
Property Description
Spectacular one-of-a-kind, Jon Sayler designed home, less than 5 minutes to downtown. Offering stunning territorial views from three levels of all new deck, this amazing home has undergone a thoughtful, well-planned complete renovation from the inside out. The great room features two story high wood lined ceilings & windows, swedish-finish hardwood floors & is open to the updated kitchen w/stainless appliances, granite & quartz countertops. Adjacent large dining space for ease of entertaining. The top floor is dedicated to the master suite, complete w/private view deck, all new master bath with walk in tiled shower & heated floor. Lower level offers 2 large bedrooms, family room & bath. All new in recent years: Roof, furnace, electrical & panel, exterior & interior paint, carpet & pad, bathroom fixtures & hard surface counters, rebuilt elevated driveway & so much more. Elevated design on a .64 acre treed parcel, this home is better than new. Ask your realtor for list of improvements.
Location
State WA
County Spokane
Rooms
Basement Full, Finished, Daylight, Rec/Family Area, Walk-Out Access
Interior
Interior Features Utility Room, Wood Floor, Cathedral Ceiling(s), Skylight(s), Alum Wn Fr
Heating Gas Hot Air Furnace, Forced Air, Radiant Floor, Central, Humidifier, Air Cleaner
Fireplaces Type Woodburning Fireplce
Appliance Built-In Range/Oven, Gas Range, Double Oven, Washer/Dryer, Refrigerator, Disposal, Microwave, Pantry, Washer, Dryer
Exterior
Parking Features Attached, Garage Door Opener
Garage Spaces 2.0
Carport Spaces 1
Amenities Available Deck, Hot Water, High Speed Internet
View Y/N true
View Territorial
Roof Type Composition Shingle
Building
Lot Description Views, Treed, Secluded, Hillside
Story 2
Architectural Style Contemporary
Structure Type Cedar, Wood
New Construction false
Schools
Elementary Schools Hutton
High Schools Lewis & Clark
School District Spokane Dist 81
Others
Acceptable Financing VA Loan, Conventional, Cash
Listing Terms VA Loan, Conventional, Cash
Read Less
Want to know what your home might be worth? Contact us for a FREE valuation!

Our team is ready to help you sell your home for the highest possible price ASAP






