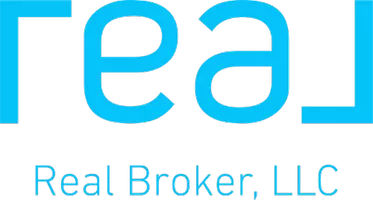Bought with Dan McLaughlin
$700,000
$685,900
2.1%For more information regarding the value of a property, please contact us for a free consultation.
3719 N Old Trails Rd Spokane, WA 99224-9549
5 Beds
4 Baths
3,668 SqFt
Key Details
Sold Price $700,000
Property Type Single Family Home
Sub Type Residential
Listing Status Sold
Purchase Type For Sale
Square Footage 3,668 sqft
Price per Sqft $190
MLS Listing ID 202214423
Sold Date 05/26/22
Style Traditional
Bedrooms 5
Year Built 2003
Lot Size 4.930 Acres
Lot Dimensions 4.93
Property Sub-Type Residential
Property Description
Wonderful 2 Story home located on a great 5 Acres MOL parcel within 5 minutes of Airway Heights & 10 minutes from Downtown Spokane. This beautiful home offers 5+ Bedrooms, 4 full bathrooms, a formal living room/office, formal dining room, 2 family rooms w/wood burning fireplace on the main floor and a slider leading to a large deck overlooking the back yard & the property, a spacious kitchen w/informal dining area, newer appliances, pantry. There is one bedroom on the main floor w/full bathroom, & laundry room with back yard entrance. 4Bdrs upstairs, 2 w/vaulted ceilings, including a spacious master suite w/2 closets, double sinks, a corner jetted tub, plus a glass door shower. The second upstairs bathroom has been updated w/quartz counter top, double sinks, tile floor and tub surround. The basement has been finished w/large family room, full bathroom, 2 additional rooms & a roughed in kitchen area. The property is fully fenced & cross fenced w/storage shed, garden & fruit trees. Ideal for Small family farm.
Location
State WA
County Spokane
Rooms
Basement Partial, Finished, Rec/Family Area, See Remarks
Interior
Interior Features Utility Room, Wood Floor, Window Bay Bow, Vinyl
Heating Electric, Forced Air, Heat Pump, Central
Fireplaces Type Woodburning Fireplce
Appliance Free-Standing Range, Washer/Dryer, Refrigerator, Disposal, Pantry
Exterior
Parking Features Attached, Garage Door Opener
Garage Spaces 2.0
Carport Spaces 1
Amenities Available Deck
View Y/N true
View Territorial
Roof Type Composition Shingle
Building
Lot Description Cross Fncd, Level, Fencing, Horses Allowed, Garden, Orchard(s)
Story 2
Architectural Style Traditional
Structure Type Vinyl Siding
New Construction false
Schools
Elementary Schools Great Northern
Middle Schools Cheney
High Schools Cheney
School District Cheney
Others
Acceptable Financing VA Loan, Conventional, Cash
Listing Terms VA Loan, Conventional, Cash
Read Less
Want to know what your home might be worth? Contact us for a FREE valuation!

Our team is ready to help you sell your home for the highest possible price ASAP






