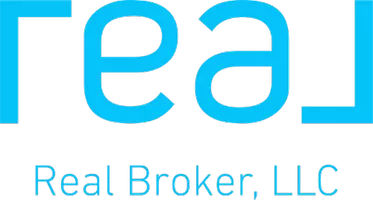Bought with Brenda McKinley
$765,000
$765,000
For more information regarding the value of a property, please contact us for a free consultation.
7149 S Tangle Heights Dr Spokane, WA 99224
3 Beds
2 Baths
2,148 SqFt
Key Details
Sold Price $765,000
Property Type Single Family Home
Sub Type Residential
Listing Status Sold
Purchase Type For Sale
Square Footage 2,148 sqft
Price per Sqft $356
Subdivision Eagle Ridge
MLS Listing ID 202212797
Sold Date 05/17/22
Style Rancher
Bedrooms 3
Year Built 2019
Annual Tax Amount $6,305
Lot Size 9,147 Sqft
Lot Dimensions 0.21
Property Sub-Type Residential
Property Description
Like new, award-winning "Solitude" floorplan by Paras Homes in Eagle Ridge. This stunning light and bright rancher includes 3bd/2bth +den and an extra-large 4-car garage with lots of overhead storage. The cook's kitchen features quartz counters, an oversized island, and smart GE Profile appliances-including gas cooktop/oven and an electric microwave & wall oven. The great room features an eye-catching indoor/outdoor gas fireplace as well as an elegant & spacious built-in wet bar. The primary suite features a large picture window with beautiful, white wood shutters, and a primary bath with a center vanity cabinet, private commode, and open walk-in shower. The tremendous 52ft long covered back patio provides and entertainer's dream with easy access from great room or primary bedroom/den/office. Fully fenced back yard with a finished gardener's shed borders a private treed property. Eagle Ridge features 5+ mi of walking trails, 2 private parks, 2 sports courts, 2 scenic ponds, 2 amphitheaters and a splash pad.
Location
State WA
County Spokane
Rooms
Basement Crawl Space, None
Interior
Interior Features Utility Room, Cathedral Ceiling(s)
Heating Gas Hot Air Furnace, Forced Air, Central, Prog. Therm.
Fireplaces Type Gas
Appliance Gas Range, Double Oven, Washer/Dryer, Refrigerator, Disposal, Microwave, Pantry, Kit Island, Washer, Dryer
Exterior
Parking Features Attached, Garage Door Opener
Garage Spaces 4.0
Carport Spaces 1
Amenities Available Cable TV, Patio, High Speed Internet
View Y/N true
Roof Type Composition Shingle
Building
Lot Description Sprinkler - Automatic, Level, Plan Unit Dev
Story 1
Architectural Style Rancher
Structure Type Stone Veneer, Fiber Cement
New Construction false
Schools
Elementary Schools Mullan
Middle Schools Sacajawea
High Schools Lewis & Clark
School District Spokane Dist 81
Others
Acceptable Financing FHA, VA Loan, Conventional, Cash
Listing Terms FHA, VA Loan, Conventional, Cash
Read Less
Want to know what your home might be worth? Contact us for a FREE valuation!

Our team is ready to help you sell your home for the highest possible price ASAP






