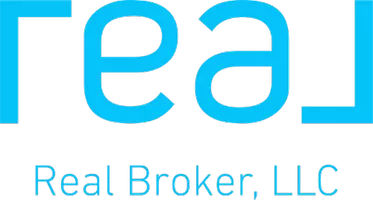Bought with Courtney Lee
$850,000
$800,000
6.3%For more information regarding the value of a property, please contact us for a free consultation.
6620 S Springview St Spokane, WA 99224
3 Beds
4 Baths
4,223 SqFt
Key Details
Sold Price $850,000
Property Type Single Family Home
Sub Type Residential
Listing Status Sold
Purchase Type For Sale
Square Footage 4,223 sqft
Price per Sqft $201
Subdivision Eagle Ridge
MLS Listing ID 202212750
Sold Date 05/13/22
Style Contemporary
Bedrooms 3
Year Built 2005
Annual Tax Amount $6,261
Lot Size 0.280 Acres
Lot Dimensions 0.28
Property Sub-Type Residential
Property Description
HIGH-TECH EAGLE RIDGE STUNNER! 3 BEDS + AN OFFICE & ROOM FOR 4TH BED TOO! Made for entertaining, this prior MODEL HOME has everything you ever wanted! The unique design instantly draws you towards the amazing backyard, through the huge, double french doors, adorning each side of the fireplace. Home has a beautiful living area with tall ceilings, formal dining, gorgeous kitchen with granite countertops, stainless appliances, & main floor primary bedroom, office, & laundry. Basement offers a living room/game room, amazing home theater room, and a beautiful bar/kitchen area, complete with fridge, wine fridge, microwave, & D/W..Perfect for IN-LAW SET UP! It also has a work-out room & craft room that could be an easy 4th bedroom, if desired. Coolest backyard ever! With huge wrap-around custom decking, terraced landscaping, and firepit area. There is so much entertaining to be had in this home! To top it off, this bad boy comes complete with built-in I-Pads and an Electric Car Charger for the savviest of Buyers!
Location
State WA
County Spokane
Rooms
Basement Full, Finished, RI Bdrm, Rec/Family Area
Interior
Interior Features Utility Room, Wood Floor, Vinyl, Central Vaccum, In-Law Floorplan
Heating Gas Hot Air Furnace, Forced Air, Central
Fireplaces Type Gas
Appliance Gas Range, Double Oven, Washer/Dryer, Refrigerator, Disposal, Microwave, Pantry, Washer, Dryer, Hrd Surface Counters
Exterior
Parking Features Attached, Slab/Strip, Garage Door Opener, Off Site, Electric Vehicle Charging Station(s)
Garage Spaces 3.0
Carport Spaces 1
Amenities Available Deck, Water Softener
View Y/N true
Roof Type Composition Shingle
Building
Lot Description Fenced Yard, Sprinkler - Automatic, Corner Lot, Plan Unit Dev
Story 2
Architectural Style Contemporary
Structure Type Stone Veneer, Hardboard Siding
New Construction false
Schools
Elementary Schools Windsor
Middle Schools Cheney
High Schools Cheney
School District Cheney
Others
Acceptable Financing VA Loan, Conventional, Cash
Listing Terms VA Loan, Conventional, Cash
Read Less
Want to know what your home might be worth? Contact us for a FREE valuation!

Our team is ready to help you sell your home for the highest possible price ASAP






