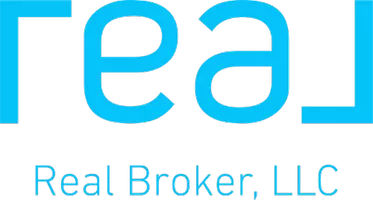Bought with BranDen Tipton
$750,000
$750,000
For more information regarding the value of a property, please contact us for a free consultation.
7115 S Pheasant Ridge Dr Spokane, WA 99224-9026
5 Beds
3 Baths
3,635 SqFt
Key Details
Sold Price $750,000
Property Type Single Family Home
Sub Type Residential
Listing Status Sold
Purchase Type For Sale
Square Footage 3,635 sqft
Price per Sqft $206
Subdivision Eagle Ridge
MLS Listing ID 202213365
Sold Date 05/11/22
Style Rancher
Bedrooms 5
Year Built 2016
Annual Tax Amount $5,576
Lot Size 9,583 Sqft
Lot Dimensions 0.22
Property Sub-Type Residential
Property Description
Amazing Eagle Ridge craftsman rancher with stunning Mt. Spokane views. This home features an open and spacious floor plan with soaring ceilings and large windows flooding this home with light. All Stainless-Steel appliances in the gourmet kitchen, perfect for entertaining. The kitchen features granite countertops, bar sitting, large pantry, and plenty of countertop and cabinet space. Main Floor master with walk-in shower and large California closet. Large, finished basement offering 2 bedrooms and a deluxe walk-in tiled shower. Basement also offers great spaces and plenty of storage throughout. Three car garage, mudroom, main floor laundry, finished backyard with concrete fire pit, this home is exquisite in every way!
Location
State WA
County Spokane
Rooms
Basement Full, Finished
Interior
Interior Features Utility Room, Cathedral Ceiling(s), Vinyl
Heating Gas Hot Air Furnace, Forced Air, Central
Fireplaces Type Gas
Appliance Free-Standing Range, Washer/Dryer, Refrigerator, Disposal, Pantry, Kit Island, Washer, Dryer
Exterior
Parking Features Attached, Garage Door Opener, Off Site, Oversized
Garage Spaces 3.0
Carport Spaces 2
Amenities Available Cable TV, Patio, Hot Water, High Speed Internet
View Y/N true
Roof Type Composition Shingle
Building
Lot Description Fenced Yard, Sprinkler - Automatic, Level
Story 1
Architectural Style Rancher
Structure Type Stone Veneer, Fiber Cement
New Construction false
Schools
Elementary Schools Windsor
Middle Schools Westwood
High Schools Cheney
School District Cheney
Others
Acceptable Financing VA Loan, Conventional, Cash
Listing Terms VA Loan, Conventional, Cash
Read Less
Want to know what your home might be worth? Contact us for a FREE valuation!

Our team is ready to help you sell your home for the highest possible price ASAP






