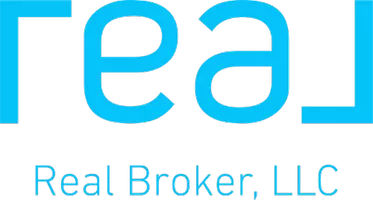Bought with Melissa Murphy
$1,525,000
$1,225,000
24.5%For more information regarding the value of a property, please contact us for a free consultation.
13117 S Fairway Ridge Ln Spokane, WA 99224
3 Beds
3 Baths
3,916 SqFt
Key Details
Sold Price $1,525,000
Property Type Single Family Home
Sub Type Residential
Listing Status Sold
Purchase Type For Sale
Square Footage 3,916 sqft
Price per Sqft $389
MLS Listing ID 202212118
Sold Date 05/09/22
Style Rancher, Contemporary
Bedrooms 3
Year Built 2009
Lot Size 2.180 Acres
Lot Dimensions 2.18
Property Sub-Type Residential
Property Description
A Pacific Northwest Modern gem designed & built by Copeland; with views that bring the outdoors in every room. A long private driveway & two acres of natural low maintenance yard welcomes you in with large beams, high ceilings & floor to ceiling windows that pour in natural light. A statement stone, double-sided gas fireplace flows to your inviting dining room & chef's kitchen featuring produce & a full-size fridge, well thought out cabinetry, pantry & heated floors. Pristine lyptus hardwoods, extensive cabinetry, a home office, with separate flex room. Surround sound inside & out; family room ideal for movie & game nights. Revel in your main floor primary ensuite featuring a sauna, heated floors, heated towel rack & an expansive walk-in closet. Oversized 3 car garage (1124 sq ft)includes workbench & two enclosed storage rooms. Enjoy miles of natural trails in this incredible private gated community that wraps around the Latah Creek Golf Course just a quick 15 minutes south of downtown Spokane.
Location
State WA
County Spokane
Rooms
Basement Partial, Finished, Daylight, Rec/Family Area, Walk-Out Access
Interior
Interior Features Utility Room, Wood Floor, Cathedral Ceiling(s), Natural Woodwork, Skylight(s), Windows Wood, Alum Wn Fr, Multi Pn Wn, Central Vaccum
Heating Electric, Forced Air, Heat Pump, Central, Humidifier, Air Cleaner, Prog. Therm., Zoned, Geothermal
Fireplaces Type Gas
Appliance Free-Standing Range, Gas Range, Washer/Dryer, Refrigerator, Disposal, Microwave, Pantry, Kit Island, Washer, Dryer, Hrd Surface Counters
Exterior
Parking Features Detached, Slab/Strip, Garage Door Opener, Oversized
Garage Spaces 3.0
Carport Spaces 2
Amenities Available Sauna, Sat Dish, Deck, Patio, Water Softener, Hot Water, High Speed Internet
View Y/N true
View Territorial
Roof Type Metal, See Remarks
Building
Lot Description Views, Sprinkler - Automatic, Treed, Open Lot, Hillside, Adjoin Golf Course, Oversized Lot, Irregular Lot, Plan Unit Dev, Surveyed, Garden
Architectural Style Rancher, Contemporary
Structure Type Brk Accent, Stone Veneer, Hardboard Siding
New Construction false
Schools
Elementary Schools Liberty
Middle Schools Liberty
High Schools Liberty
School District Liberty
Others
Acceptable Financing FHA, VA Loan, Conventional, Cash
Listing Terms FHA, VA Loan, Conventional, Cash
Read Less
Want to know what your home might be worth? Contact us for a FREE valuation!

Our team is ready to help you sell your home for the highest possible price ASAP






