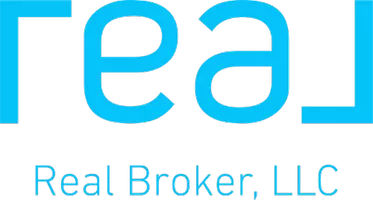Bought with Ross Hamilton
$650,000
$679,950
4.4%For more information regarding the value of a property, please contact us for a free consultation.
3419 W Pacific Ave Spokane, WA 99224
5 Beds
4 Baths
6,098 Sqft Lot
Key Details
Sold Price $650,000
Property Type Single Family Home
Sub Type Residential
Listing Status Sold
Purchase Type For Sale
MLS Listing ID 202212064
Sold Date 04/14/22
Style Contemporary
Bedrooms 5
Year Built 2007
Annual Tax Amount $5,311
Lot Size 6,098 Sqft
Lot Dimensions 0.14
Property Sub-Type Residential
Property Description
VIEWS! Immaculate 5 BD 3.5 BTH attached 4 car heated/insulated shop. The views are absolutely breathtaking from almost every room! Beautiful open kitchen W/a viewing deck to sip morning coffee while soaking in views of Mt. Spokane, downtown, clocktower, Bloomsday & 4th of July firework show! High end concrete countertops, pantry, gas stove & newer stainless appliances fridge/dishwasher/microwave/GRBG disposal. Solid wood cabinets, wood trim, stunning wood floors, brand new carpet & interior paint, gas forced air with new LRG capacity AC (2021), laundry RM on same floor as bedrooms. Enjoy your LRG primary BD that boast of a private deck, large tiled shower, walk-in closet, double sinks & oversized garden tub with views. 975 SF garage has electric car charging capabilities, 220 AMP, ally access & garage door openers. Relax in your new top of the line Bullfrog hot tub with hard cover. Eco friendly landscaping, 2 decks W/trex decking, high quality steal railings, mostly tinted windows & patio space! Must see!
Location
State WA
County Spokane
Rooms
Basement Full, Finished, Daylight, Rec/Family Area, Walk-Out Access
Interior
Interior Features Wood Floor, Cathedral Ceiling(s), Natural Woodwork, Vinyl
Heating Gas Hot Air Furnace, Forced Air, Central, Prog. Therm.
Appliance Built-In Range/Oven, Grill, Gas Range, Washer/Dryer, Refrigerator, Disposal, Microwave, Pantry, Kit Island, Washer, Dryer, Hrd Surface Counters
Exterior
Parking Features Attached, Garage Door Opener, Off Site, Alley Access, See Remarks, Oversized, Electric Vehicle Charging Station(s)
Garage Spaces 4.0
Amenities Available Spa/Hot Tub, Cable TV, Sat Dish, Deck, Patio, Hot Water
View Y/N true
View City, Mountain(s), Park/Greenbelt, Territorial
Roof Type Composition Shingle
Building
Lot Description Views, Hillside, Cul-De-Sac, City Bus (w/in 6 blks)
Story 3
Architectural Style Contemporary
Structure Type Vinyl Siding
New Construction false
Schools
Elementary Schools Hutton
Middle Schools Sacajawea
High Schools Lewis & Clark
School District Spokane Dist 81
Others
Acceptable Financing FHA, VA Loan, Conventional, Cash
Listing Terms FHA, VA Loan, Conventional, Cash
Read Less
Want to know what your home might be worth? Contact us for a FREE valuation!

Our team is ready to help you sell your home for the highest possible price ASAP






