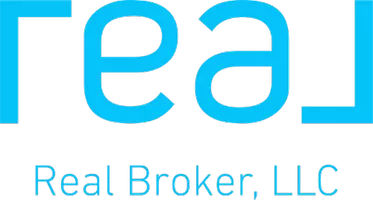Bought with Patrick McHenry-Kroetch
$581,000
$475,000
22.3%For more information regarding the value of a property, please contact us for a free consultation.
14507 S Sherman Rd Spokane, WA 99224
4 Beds
3 Baths
1,900 SqFt
Key Details
Sold Price $581,000
Property Type Single Family Home
Sub Type Residential
Listing Status Sold
Purchase Type For Sale
Square Footage 1,900 sqft
Price per Sqft $305
MLS Listing ID 202212230
Sold Date 04/07/22
Style Rancher
Bedrooms 4
Year Built 1900
Annual Tax Amount $2,549
Lot Size 2.500 Acres
Lot Dimensions 2.5
Property Sub-Type Residential
Property Description
Beautiful farmhouse with 4 bedrooms and 2.5 bathrooms on 2.5 acres w/a huge shop located less than 15 minutes from downtown Spokane offers views from every window with so many extras! Recently updated with an open concept main floor offers a primary bedroom with en-suite bath, another bedroom, all utilities and another 1.5 bathrooms. Go upstairs for another 2 bedrooms and a very cool bonus room for the kids or even a painting studio. Kitchen boasts stainless appliances, newer cabinetry and gorgeous butcher block countertops and all bathrooms have been tastefully updated. This property is perfect for entertaining w/a wrap around deck, firepit area, a very unique homestead rock root cellar (must-see) and another rock house that would be perfect for a chicken coop! This very special property has so much usable space to explore with plenty of room to park all of your cars and RV's. Huge garden area already equipped with a drip watering system and landscaping throughout.
Location
State WA
County Spokane
Rooms
Basement Crawl Space
Interior
Interior Features Utility Room, Wood Floor, Vinyl
Heating Ductless
Fireplaces Type Pellet Stove
Appliance Free-Standing Range, Washer/Dryer, Refrigerator, Microwave, Pantry, Kit Island, Washer, Dryer
Exterior
Parking Features Detached, Slab/Strip, RV Parking, Workshop in Garage, Garage Door Opener, Off Site, See Remarks, Oversized
Garage Spaces 3.0
Amenities Available Cable TV, Sat Dish, Deck, High Speed Internet, Other
View Y/N true
View Territorial
Roof Type Composition Shingle
Building
Lot Description Views, Sprinkler - Partial, Level, Secluded, Open Lot, Oversized Lot, Garden
Story 1
Architectural Style Rancher
Structure Type Vinyl Siding
New Construction false
Schools
School District Cheney
Others
Acceptable Financing FHA, VA Loan, Conventional, Cash
Listing Terms FHA, VA Loan, Conventional, Cash
Read Less
Want to know what your home might be worth? Contact us for a FREE valuation!

Our team is ready to help you sell your home for the highest possible price ASAP






