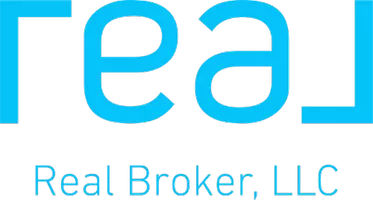Bought with Chelsea McFarland
$875,000
$650,000
34.6%For more information regarding the value of a property, please contact us for a free consultation.
10405 S Cedar Rd Spokane, WA 99224
3 Beds
3 Baths
3,030 SqFt
Key Details
Sold Price $875,000
Property Type Single Family Home
Sub Type Residential
Listing Status Sold
Purchase Type For Sale
Square Footage 3,030 sqft
Price per Sqft $288
MLS Listing ID 202212465
Sold Date 04/06/22
Style Traditional
Bedrooms 3
Year Built 1903
Lot Size 9.700 Acres
Lot Dimensions 9.7
Property Sub-Type Residential
Property Description
Vintage 1903 Farmhouse-Picturesque setting. Beautiful trees and views of Tower Mt. Sunrise, moonrise, Lovely setting-Previously part of an exotic game farm (Flamingos, Camels, Zebras, Etc.)! Lovingly maintained. This yard is grand- Lawn & beautiful trees. Asphalt driveway & barnyard-Asphalt. New roof 2018. Kitchen w/ island. Stainless Appliances, sunroom, hardwood floors. Big front porch and deck off 2nd floor-mesmerizing views. Big shop w/ concrete floor, 1/2 bath and loft area. Some heated areas in barns, heated chicken coop-Bring the animals & kids--This is a real farm. Animal safe enclosures. Approx. 2 acres of irrigated pasture. 15 Min to Downtown, South Hill (Gyms, Restaurants, Trader Joes). 19 Mins to Airport. Automatic Generator. Drone Video:https://youtu.be/INECxG4D-QM
Location
State WA
County Spokane
Rooms
Basement Full, Partially Finished, Laundry
Interior
Interior Features Wood Floor, Multi Pn Wn
Heating Electric, Forced Air, Heat Pump, Ductless, Central, See Remarks
Fireplaces Type Insert, Woodburning Fireplce
Appliance Built-In Range/Oven, Washer/Dryer, Refrigerator, Kit Island
Exterior
Parking Features Detached, Carport, RV Parking, Off Site, Oversized
Garage Spaces 4.0
Carport Spaces 1
Amenities Available Deck
View Y/N true
View Mountain(s), Territorial
Roof Type Composition Shingle
Building
Lot Description Views, Cross Fncd, Treed, Level, Open Lot, Surveyed, Horses Allowed
Architectural Style Traditional
Structure Type See Remarks
New Construction false
Schools
Elementary Schools Liberty
Middle Schools Liberty
High Schools Liberty
School District Liberty
Others
Acceptable Financing VA Loan, Conventional, Cash
Listing Terms VA Loan, Conventional, Cash
Read Less
Want to know what your home might be worth? Contact us for a FREE valuation!

Our team is ready to help you sell your home for the highest possible price ASAP






