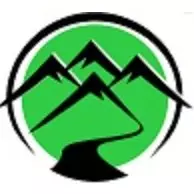Bought with Jessica Granly
$450,000
$450,000
For more information regarding the value of a property, please contact us for a free consultation.
17617 E Belleaire Dr Greenacres, WA 99016-5219
3 Beds
2 Baths
1,887 SqFt
Key Details
Sold Price $450,000
Property Type Single Family Home
Sub Type Residential
Listing Status Sold
Purchase Type For Sale
Square Footage 1,887 sqft
Price per Sqft $238
Subdivision Belleaire
MLS Listing ID 202017366
Sold Date 08/14/20
Style Rancher
Bedrooms 3
Year Built 2018
Annual Tax Amount $4,527
Lot Size 0.260 Acres
Lot Dimensions 0.26
Property Sub-Type Residential
Property Description
One level living at its very best...and better than new! Spacious rooms, high ceilings, & open floor plan in a beautiful area of the Spokane Valley. So many extras: Nest Thermostat; Electronic Sprinkler System (change settings from your phone); a fully fenced backyard; window coverings throughout; double vanity in both the master and main baths; and oh, that master bath! The Dining Room allows you to expand your table for large gatherings & the LR built-ins are gorgeous. Call today for your personal tour.
Location
State WA
County Spokane
Rooms
Basement Crawl Space, None
Interior
Interior Features Utility Room, Wood Floor, Cathedral Ceiling(s), Natural Woodwork, Vinyl, Multi Pn Wn
Heating Gas Hot Air Furnace, Forced Air, Central, Humidifier, See Remarks, Prog. Therm.
Fireplaces Type Gas
Appliance Gas Range, Washer/Dryer, Refrigerator, Disposal, Microwave, Pantry, Kit Island
Exterior
Parking Features Attached, Garage Door Opener
Garage Spaces 3.0
Carport Spaces 1
Community Features Maintenance On-Site
Amenities Available Cable TV, Patio, Hot Water, High Speed Internet
View Y/N true
Roof Type Composition Shingle
Building
Lot Description Fenced Yard, Sprinkler - Automatic, Level, Corner Lot
Story 1
Architectural Style Rancher
Structure Type Stone Veneer, Fiber Cement
New Construction false
Schools
Elementary Schools Sunrise
Middle Schools Evergreen
High Schools Central Valley
School District Central Valley
Others
Acceptable Financing FHA, VA Loan, Conventional, Cash
Listing Terms FHA, VA Loan, Conventional, Cash
Read Less
Want to know what your home might be worth? Contact us for a FREE valuation!

Our team is ready to help you sell your home for the highest possible price ASAP






