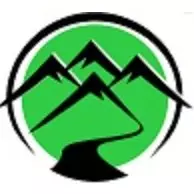Bought with Shawn Lewis
$642,000
$642,000
For more information regarding the value of a property, please contact us for a free consultation.
4121 N Glenn Rd Spokane, WA 99206
5 Beds
2 Baths
4,100 SqFt
Key Details
Sold Price $642,000
Property Type Single Family Home
Sub Type Residential
Listing Status Sold
Purchase Type For Sale
Square Footage 4,100 sqft
Price per Sqft $156
MLS Listing ID 202111787
Sold Date 03/09/21
Style Contemporary
Bedrooms 5
Year Built 1968
Lot Size 1.190 Acres
Lot Dimensions 1.19
Property Sub-Type Residential
Property Description
Beautiful custom-built 4,100 sq ft hm on 1.19 acres with a ranch feel, in the heart of Spokane Valley. Located on a quiet cul-de-sac. The exquisite Chef's Kitchen was featured in the Spring 2008 edition of Remodel Spokane magazine. Huge 30'x32' office/bdrm areas above garage has a private entrance & views up to the iconic Arbor Crest winery; Extremely high-quality construction including the custom playhouse, brick-sided custom greenhouse, 30'x30' steel carport, 2 large barns (30'x45' & 30'x20'), massive 30'x60'x15' shop with its own separately metered 200 Amp electric service. All outbuildings have light & power. House features 5 skylights, 2 furnaces, 3 gas fireplaces, & wood-burning fireplace. Horse property/hobby farm status transfers with sale, if desired. Large sport court in backyard. Access to Maribou Park for Hiking, Biking and Horse Back Riding.
Location
State WA
County Spokane
Rooms
Basement Partial, Finished
Interior
Interior Features Utility Room, Wood Floor, Natural Woodwork, Window Bay Bow, Skylight(s), Windows Wood
Heating Gas Hot Air Furnace, Electric, Forced Air, Heat Pump, Central, Zoned
Fireplaces Type Gas, Woodburning Fireplce
Appliance Built-In Range/Oven, Gas Range, Double Oven, Refrigerator, Disposal, Trash Compactor, Microwave, Kit Island, Hrd Surface Counters
Exterior
Parking Features Attached, Carport, RV Parking, Workshop in Garage, Garage Door Opener, Off Site, Oversized
Garage Spaces 4.0
Carport Spaces 1
Amenities Available Tennis Court(s), Cable TV, Sat Dish, Deck, Patio, Green House, Hot Water, High Speed Internet, High Speed Internet
View Y/N true
View Territorial
Roof Type Composition Shingle
Building
Lot Description Cross Fncd, Sprinkler - Automatic, Level, Open Lot, Cul-De-Sac, Horses Allowed, Garden
Story 4
Architectural Style Contemporary
Structure Type Brk Accent, Hardboard Siding
New Construction false
Schools
Elementary Schools Pasadena Park
Middle Schools Centenial
High Schools West Valley
School District West Valley
Others
Acceptable Financing Conventional, Cash
Listing Terms Conventional, Cash
Read Less
Want to know what your home might be worth? Contact us for a FREE valuation!

Our team is ready to help you sell your home for the highest possible price ASAP






