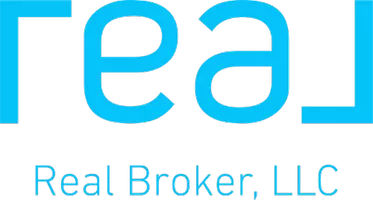
18518 131st AVE SE Renton, WA 98058
4 Beds
1.75 Baths
1,690 SqFt
UPDATED:
Key Details
Property Type Single Family Home
Sub Type Single Family Residence
Listing Status Active
Purchase Type For Sale
Square Footage 1,690 sqft
Price per Sqft $383
Subdivision Renton
MLS Listing ID 2456705
Style 13 - Tri-Level
Bedrooms 4
Full Baths 1
Year Built 1973
Annual Tax Amount $6,811
Lot Size 7,350 Sqft
Property Sub-Type Single Family Residence
Property Description
Location
State WA
County King
Area 340 - Renton/Benson Hill
Interior
Interior Features Fireplace
Flooring Laminate
Fireplaces Number 1
Fireplaces Type Wood Burning
Fireplace true
Exterior
Exterior Feature Wood Products
Garage Spaces 2.0
Amenities Available Deck
View Y/N No
Roof Type Composition
Garage Yes
Building
Story Three Or More
Sewer Sewer Connected
Water Public
New Construction No
Schools
Elementary Schools Carriage Crest Elem
Middle Schools Meeker Jnr High
High Schools Kentridge High
School District Kent
Others
Senior Community No
Acceptable Financing Cash Out, Rehab Loan
Listing Terms Cash Out, Rehab Loan








