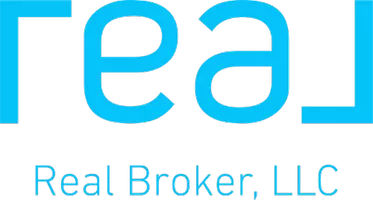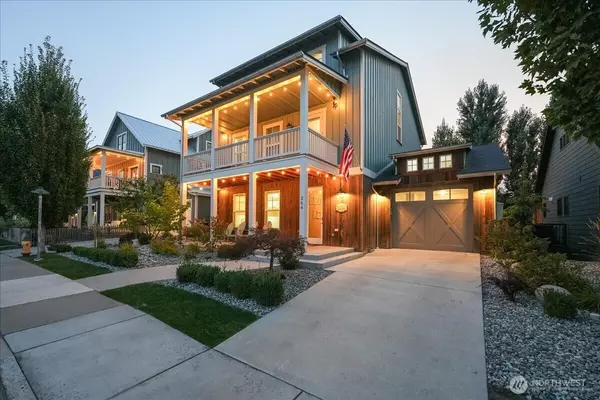
264 Porcupine LN Chelan, WA 98816
4 Beds
4.25 Baths
3,485 SqFt
UPDATED:
Key Details
Property Type Single Family Home
Sub Type Single Family Residence
Listing Status Active
Purchase Type For Sale
Square Footage 3,485 sqft
Price per Sqft $681
Subdivision The Lookout
MLS Listing ID 2433610
Style 13 - Tri-Level
Bedrooms 4
Full Baths 3
Half Baths 1
HOA Fees $490/mo
Year Built 2019
Annual Tax Amount $15,016
Lot Size 5,227 Sqft
Lot Dimensions 100' x 53'
Property Sub-Type Single Family Residence
Property Description
Location
State WA
County Chelan
Area 961 - Lake Chelan
Rooms
Basement None
Main Level Bedrooms 1
Interior
Interior Features Second Primary Bedroom, Bath Off Primary, Double Pane/Storm Window, Dining Room, Fireplace, French Doors, High Tech Cabling, Hot Tub/Spa, Vaulted Ceiling(s), Walk-In Closet(s), Walk-In Pantry, Water Heater, Wet Bar, Wine/Beverage Refrigerator
Flooring Ceramic Tile, Engineered Hardwood, Carpet
Fireplaces Number 1
Fireplaces Type Gas
Fireplace true
Appliance Dishwasher(s), Disposal, Dryer(s), Microwave(s), Refrigerator(s), Stove(s)/Range(s)
Exterior
Exterior Feature Cement/Concrete, Cement Planked, Wood, Wood Products
Garage Spaces 1.0
Pool Community
Community Features Athletic Court, CCRs, Club House, Park, Playground, Trail(s)
Amenities Available Cable TV, Deck, High Speed Internet, Hot Tub/Spa, Irrigation, Patio, Propane
View Y/N Yes
View Lake, Mountain(s), Territorial
Roof Type Composition
Garage Yes
Building
Lot Description Curbs, Drought Resistant Landscape, Paved, Sidewalk
Story Three Or More
Builder Name Dave Harkey
Sewer Sewer Connected
Water Public
Architectural Style Traditional
New Construction No
Schools
Elementary Schools Morgen Owings Elem
Middle Schools Chelan Mid
High Schools Chelan High
School District Lake Chelan
Others
Senior Community No
Acceptable Financing Cash Out, Conventional
Listing Terms Cash Out, Conventional








